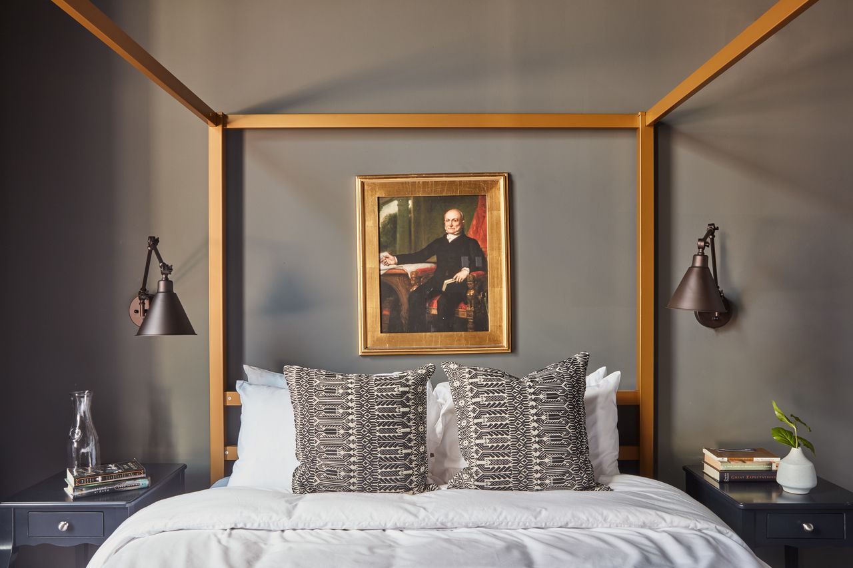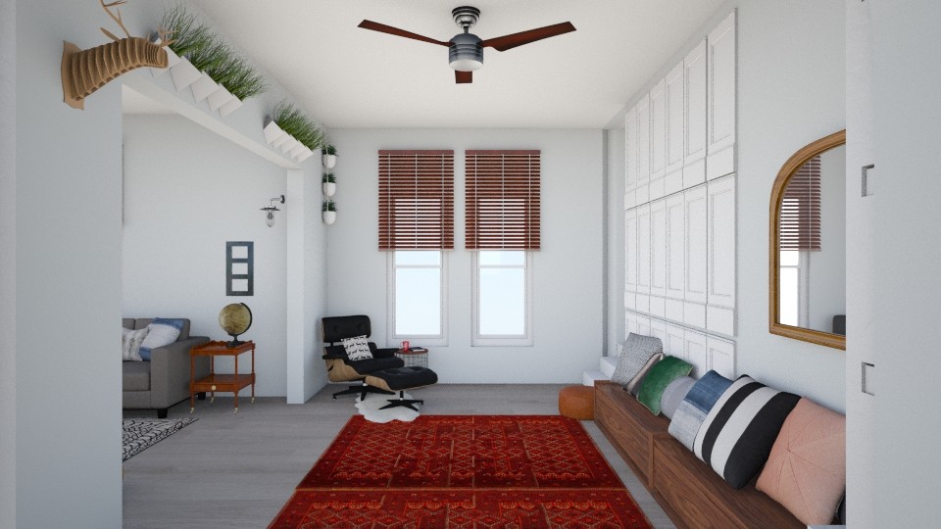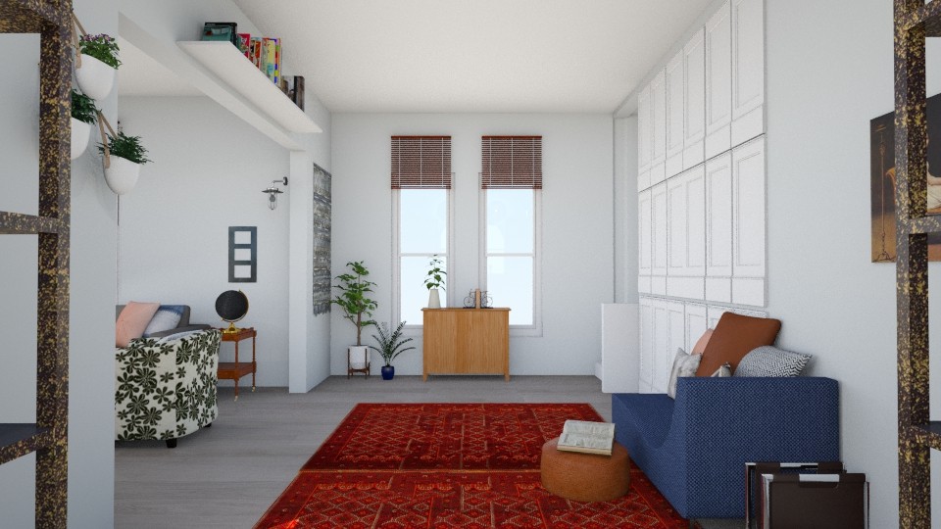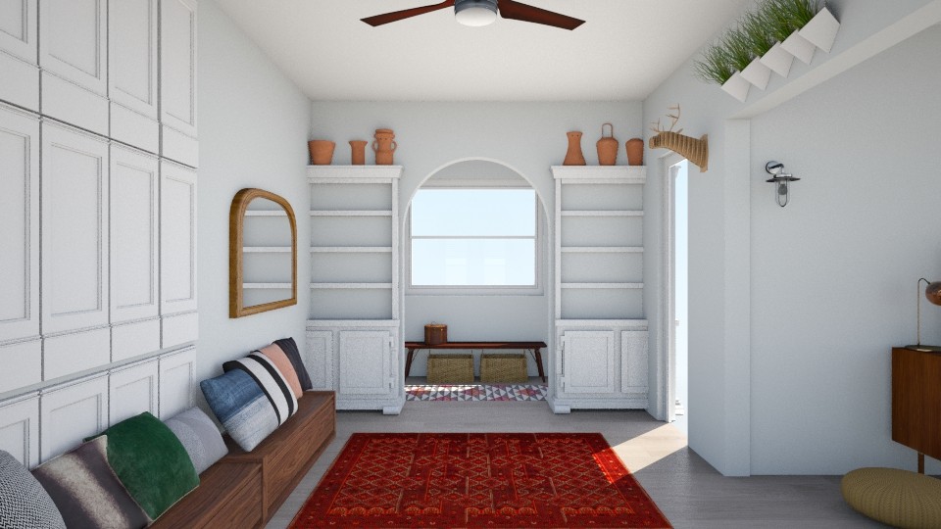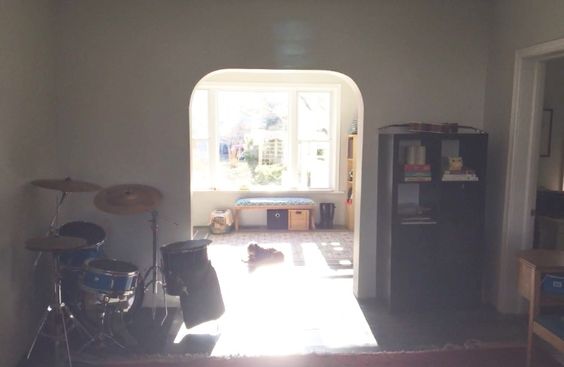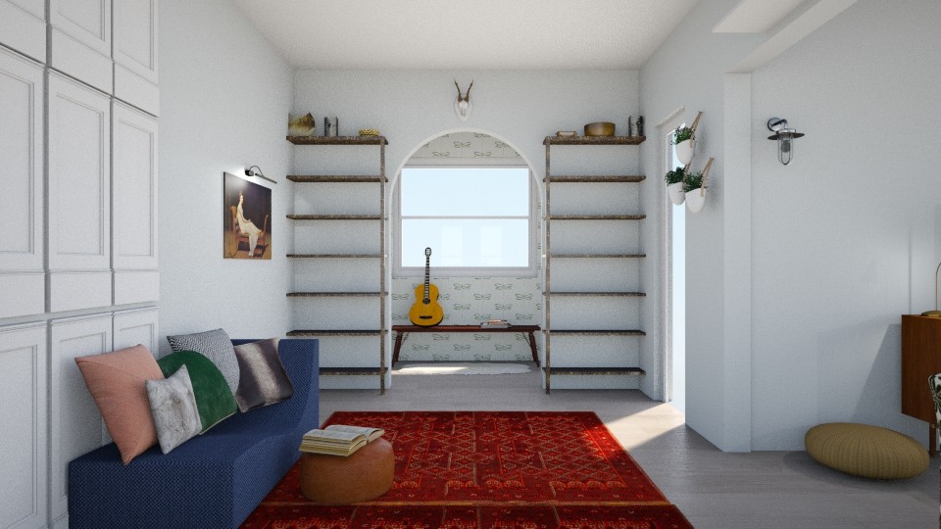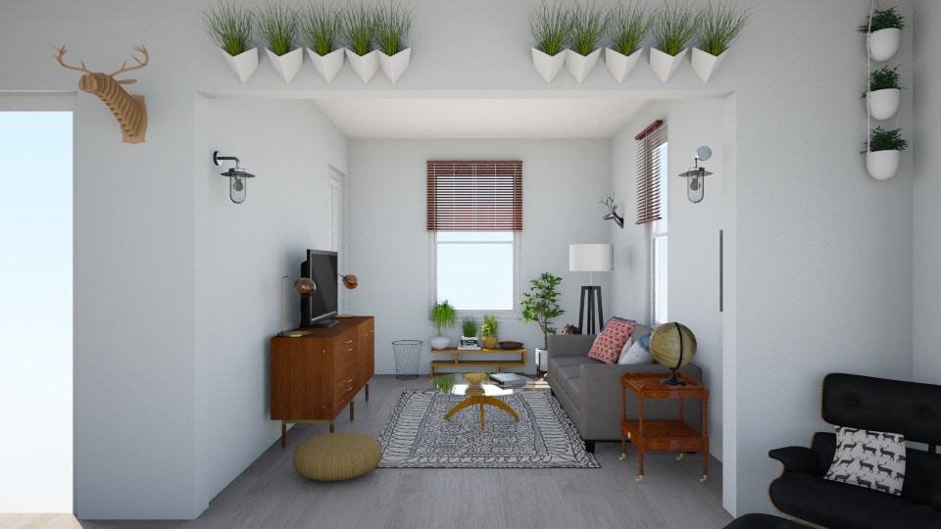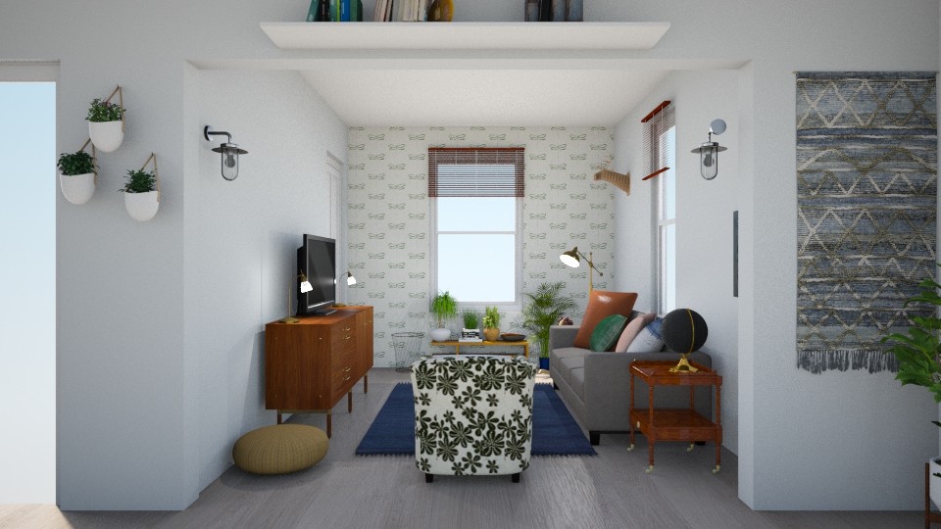Hello dear friends! It's my first post since one of the dearest people to my heart passed away, my grandpa, ("Bampy"). He gave us so much to celebrate and a helluva lot to miss. It seems so fitting today to get to share a recent project I had the opportunity to do in the beautiful city of Boston, home of his Red Sox. We shared a love for New England and although I don't get to call it home anymore, the next best thing is having the chance to design beautiful homes nestled in some of Boston's most beloved neighborhoods.
Today's reveal is a studio right on the outskirts of the Theatre District. I've always wanted to design a studio - Something about the challenge of cramming your living, dining and sleep into one room just piques my interest! Hah! While this one is definitely of generous proportions, I still had a tricky time with layout. But it was an exciting challenge to take on and I'm so happy with out it turned out!
Let's take a look around:
First, you can't beat these windows. All that natural light is making the design look goooood! I wanted to wrap the space in something dramatic so I chose a charcoal gray, (Kendall Charcoal by Benjamin Moore), that could move well from the lighter side near the windows, to the walls furthest out.
That Red Sox literature is for you, Bampy. :)
Another first for me was using a canopy bed! I figured creating a cozy sleep space in a studio could be a challenge. I wanted it to feel set apart and intimate, and I'm so pleased with how this piece, (found for a great price at Wayfair), fits into the space!
And if you're in to the behind the scenes process, here is one of the floorplans and design boards from this project! There are always edits but I try to hit the big picture concept early on so it's just tweaks from there. For this job I wasn't given pictures of the space beforehand nor measurements of the windows or between the windows, so when we saw how close together the windows actually were it made sense to rotate the living area.
That's it - Pretty short tour when it's all one room! If you have any questions about where I found what please don't hesitate to ask in a comment below! I'll be back next week with another design reveal from the Windy City!
Thank you so much for stopping by!






