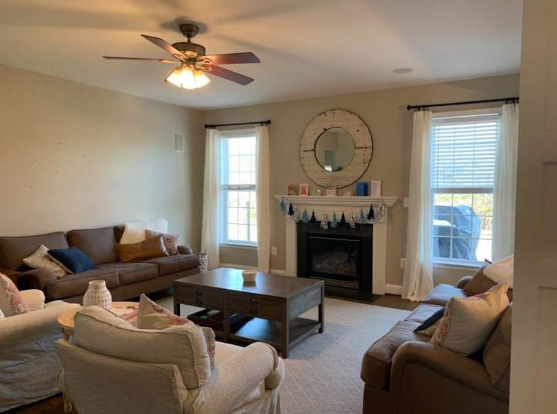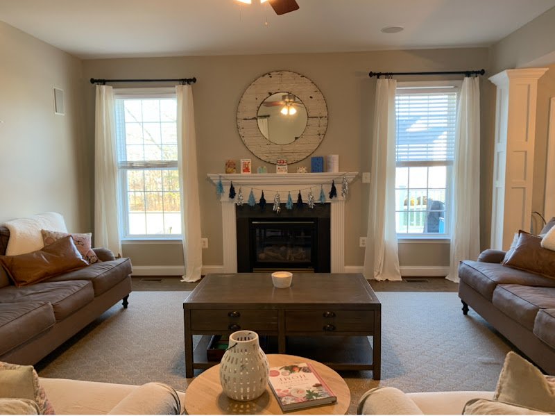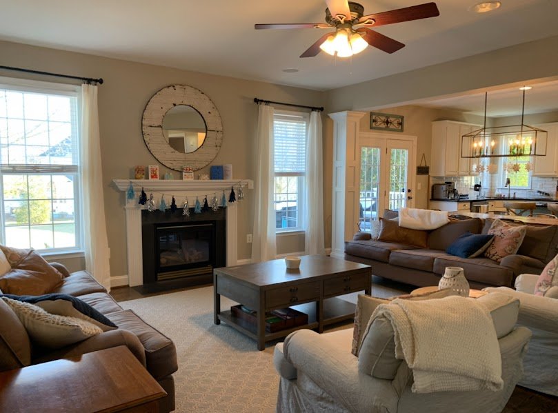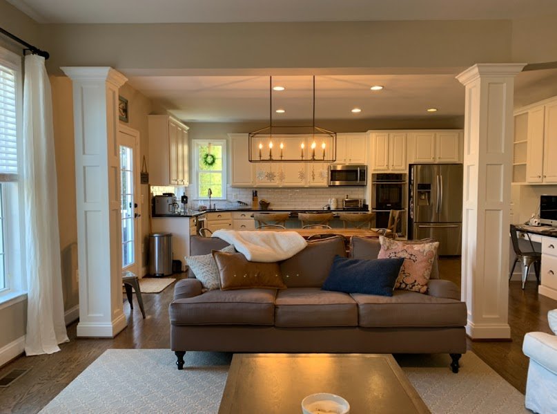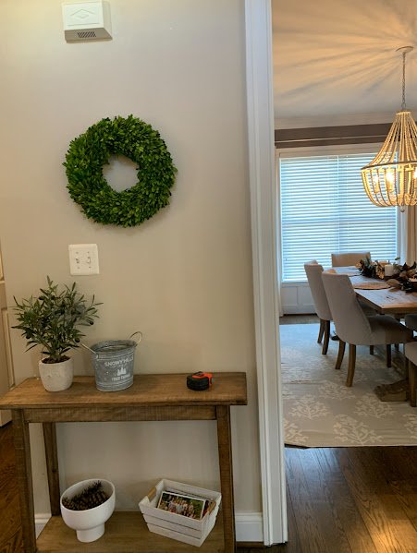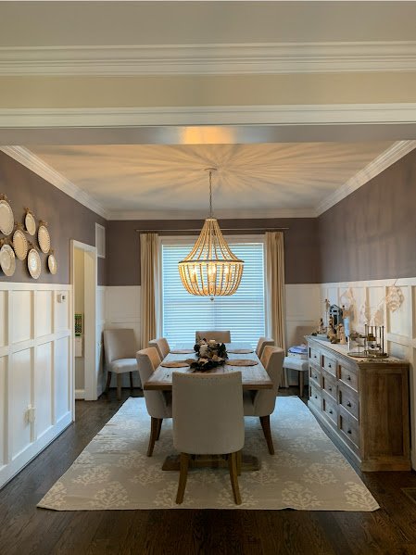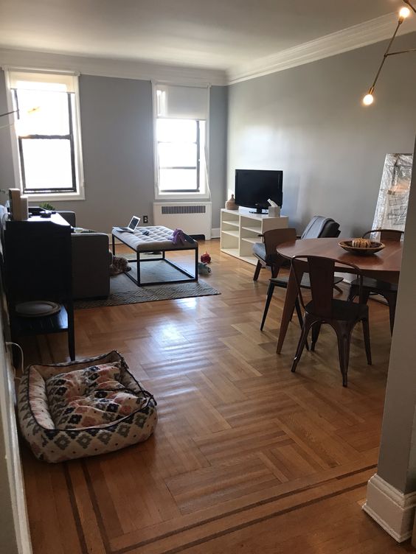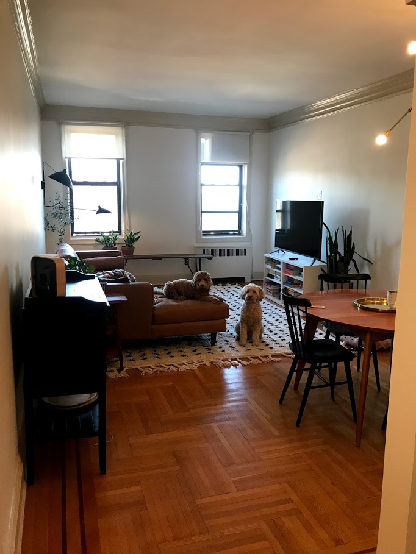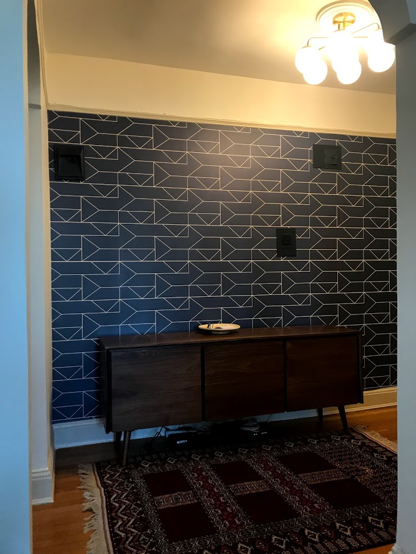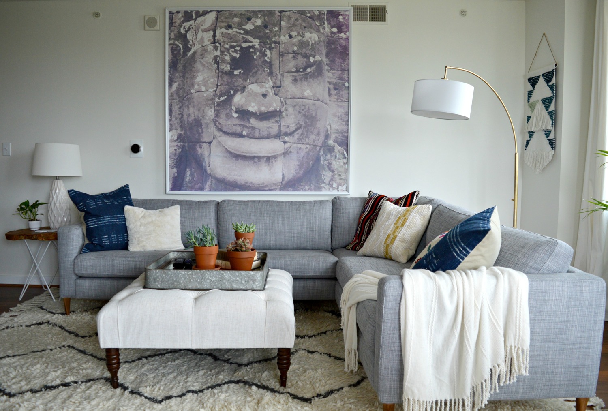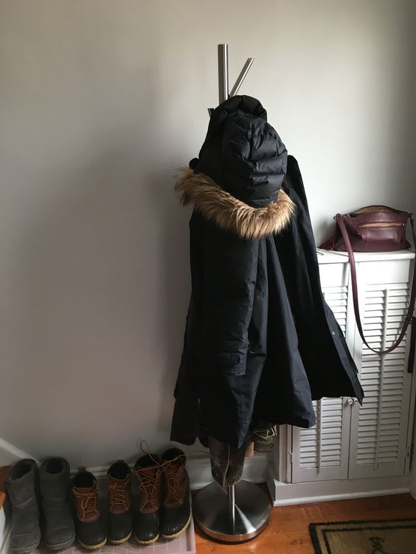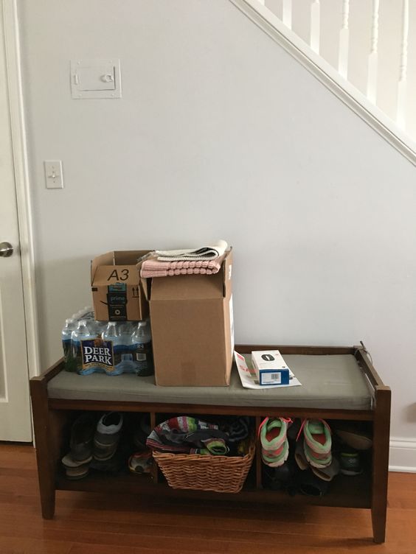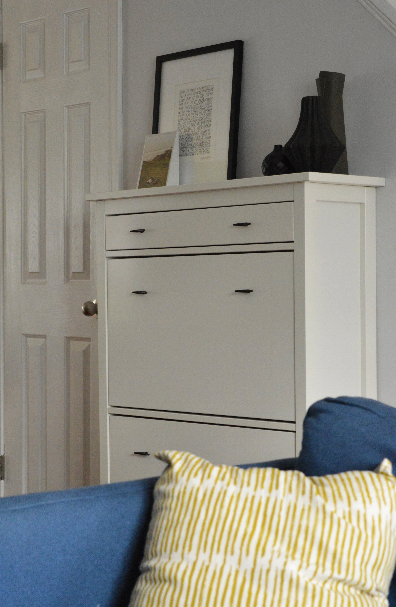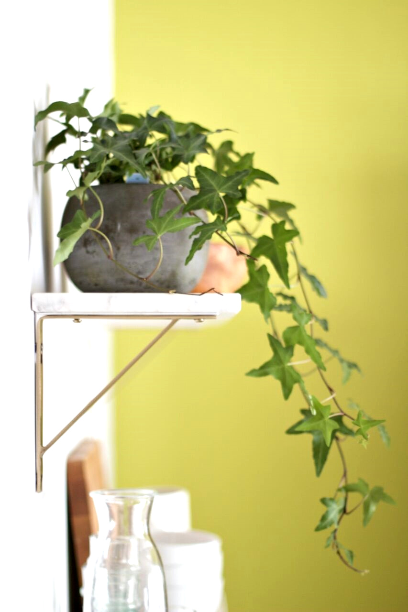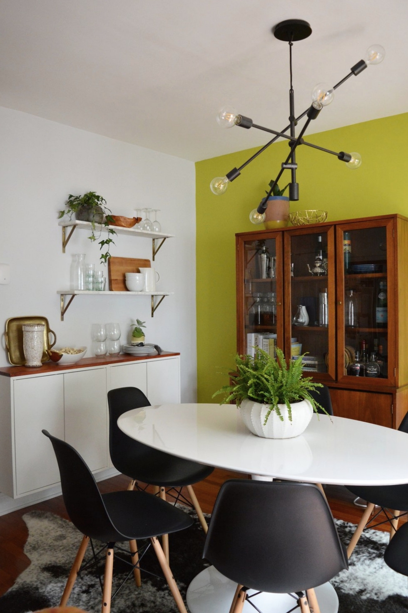Well hello there! It is such a treat to get to share this home with you today - I got to work with the sweetest of friends and realized very quickly how kindred we are. After nearly a decade in their home, they came to the decision to stay put and continue investing in the roots they’ve sewn in their neighborhood and community. It’s a very similar story to what led Matt and I to add on to our home last year after 13 years in our house. Life is beautiful when we open ourselves up to the possibilities God has for us; I can think of no greater adventure!
My first reaction during the initial walk through was how heavy the home felt. The dark neutrals with very little contrast just made their main floor feel weighty. They desired something lighter, airier, and more conducive for their love of gathering friends and family.
Family Room
When all the elements in a home are of similar color and saturation, everything melds together and can look heavy. One of the biggest things we did was paint! Getting the walls a fresh, clean white allowed the colors we used throughout to really stand out!
Not the first fireplace I’ve re-imagined without a total overhaul. The ornate mantle was removed and replaced with gorgeous wood, and the ‘fluted’ sides were covered with a quarter strip of drywall and painted.
These clients gravitated toward a somewhat coastal color palette, specifically teal, coral, blush, mustard. To anchor this palette, the area rug makes for a vibrant element in the room that allows a lot of flexibility in branching off with surrounding textile colors.
I’ve really never gravitated to heavily filled mantles, but do enjoy using interesting pieces and balancing the visual weight!
While this family room really feels light and airy, using a variety of textures, materials and wood tones makes it feel so warm and inviting! Mixing pieces lends to such a casual vibe and I love the contrast among the main players in here.
Ready to see the pink dining room peeking around the corner?
Dining Room
The paint alone completely transformed this space. I mean, I feel that way with the entire home, but in here it’s incredible the difference! I chose the paint color first, fully recognizing what a massive risk it might be to recommend pink. But it totally works! It’s definitely unexpected and fun. We’re not taking ourselves too seriously here, which I just love.
Living Room
In this space I essentially wanted to swap the color on the wall for color in the furnishing! As you see this room right off the front entrance, using a stunning, but neutral wallpaper, with a vibrant teal velvet sofa and rich leather ottoman couldn’t be a better mix to draw you deeper into this home!
That’s a wrap! I always feel sentimental when a project is completely finished, but my motto over the years has become ‘a finished room is a new beginning’. My part is done, and now these rooms are ready for life to happen in all its wild and beautiful forms. Thank you so very much for coming by to check this project out! I’m grateful for you.
