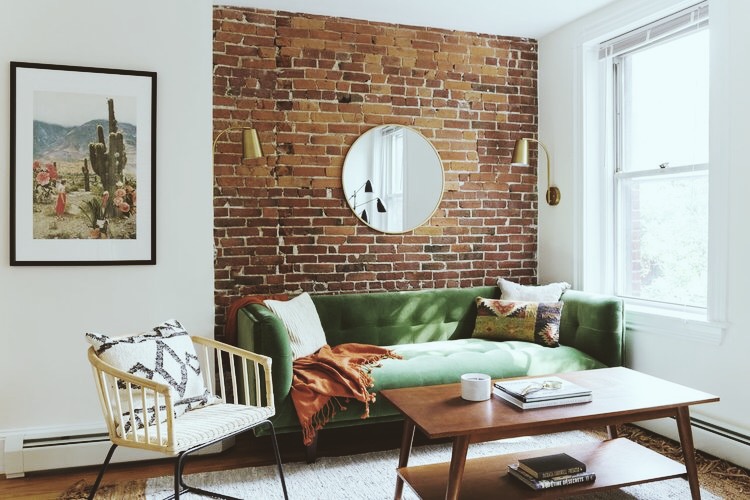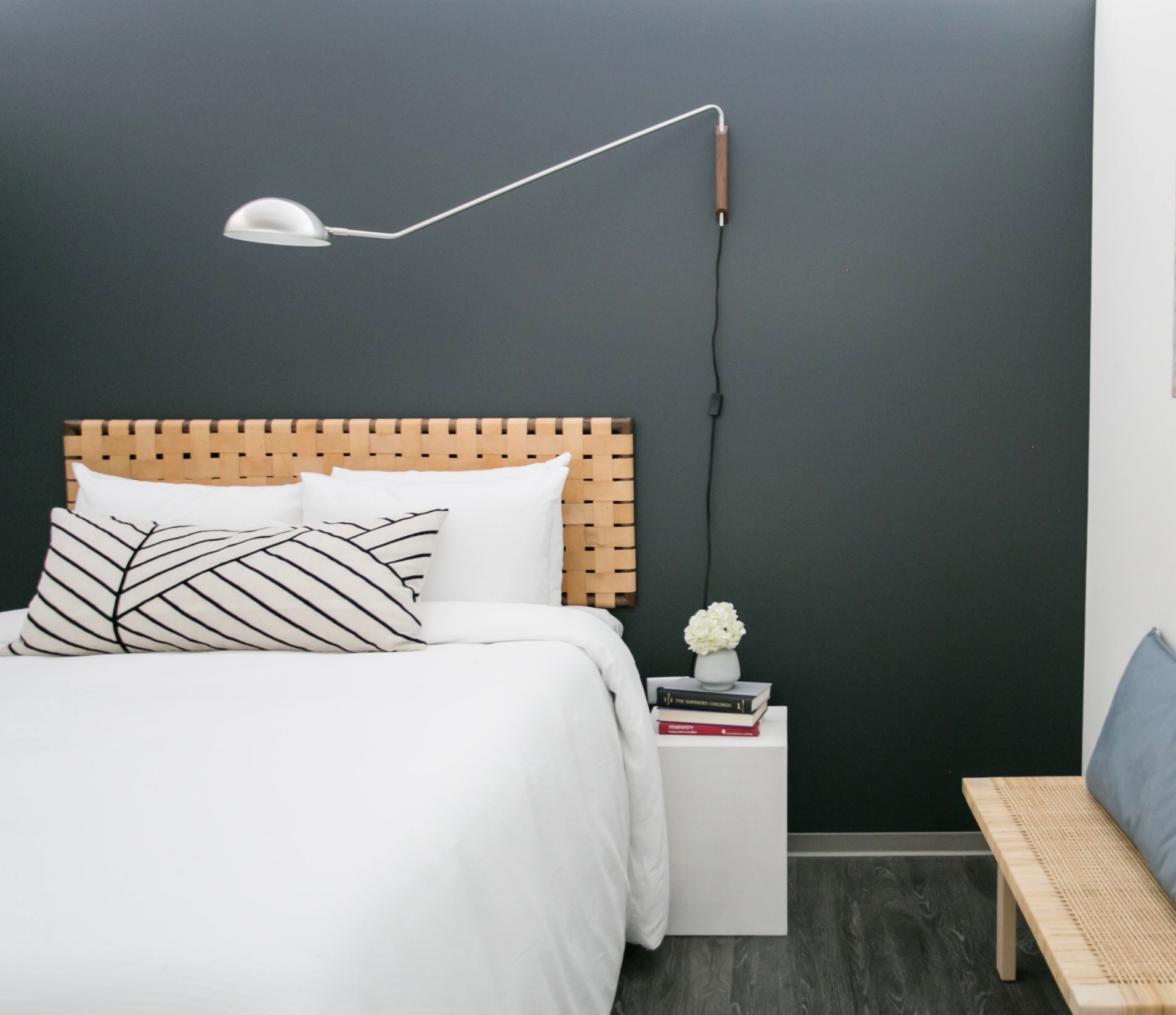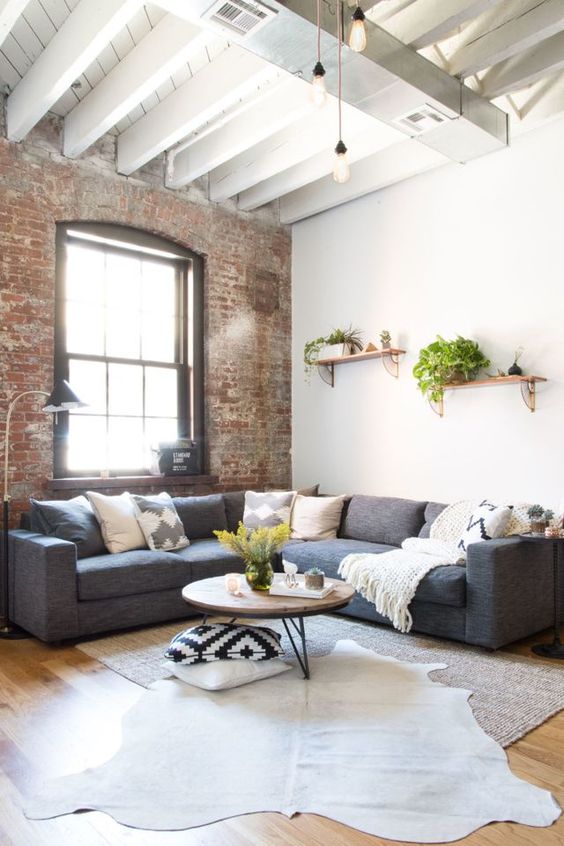Hi Friends! Jumping on to share a really quick announcement with you today - on January 10 I will be over on Roomhints sharing tips, tricks and fixes, for any and all pesky home decor questions you may have! Whether you're trying to find the right layout for a particular space, which paint color to use, or what size sofa to purchase, I'll be available with decisive advice to help you move forward! I sought this opportunity as a way to offer help for those who don't necessarily need a full design package but have questions that are beyond the expertise of their Joanna-Gaines-obsessed coworkers. Sometimes we just need a few experienced pointers to be well on our way, right? The process is three simple steps:
- Register with me, Chelsea Bieber, for $49, (a fraction of a full design package)
- Upload photos of your space to the Roomhints app, (you'll be directed how to do this, it's very easy)
- Ask away! Let me know what's nagging you about that space and I'll respond with 5 practical tips, pieces, ideas, etc!
When the holiday buzz has quieted and you've swept up the last of the dried Christmas tree bristles, it's a perfect time to re-think your space and hit the reset button. I would love to talk it out with you and lend my help so you can love your home that much more in 2018!
























































