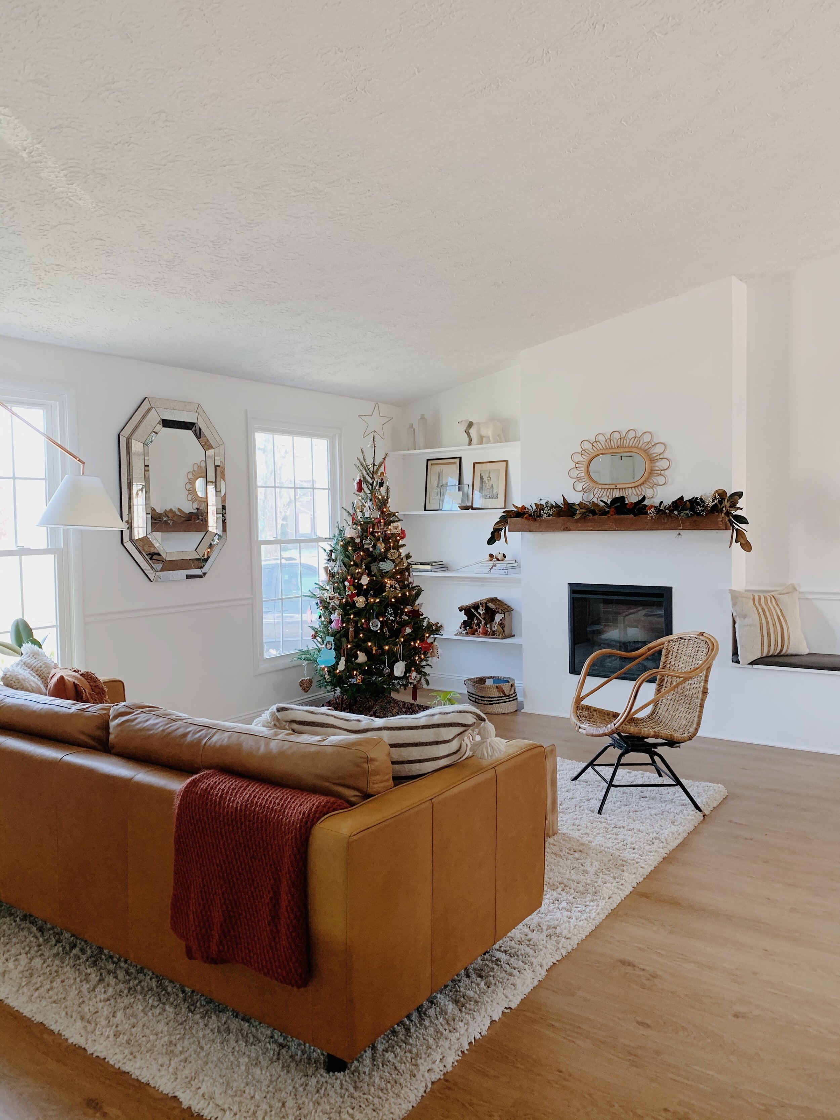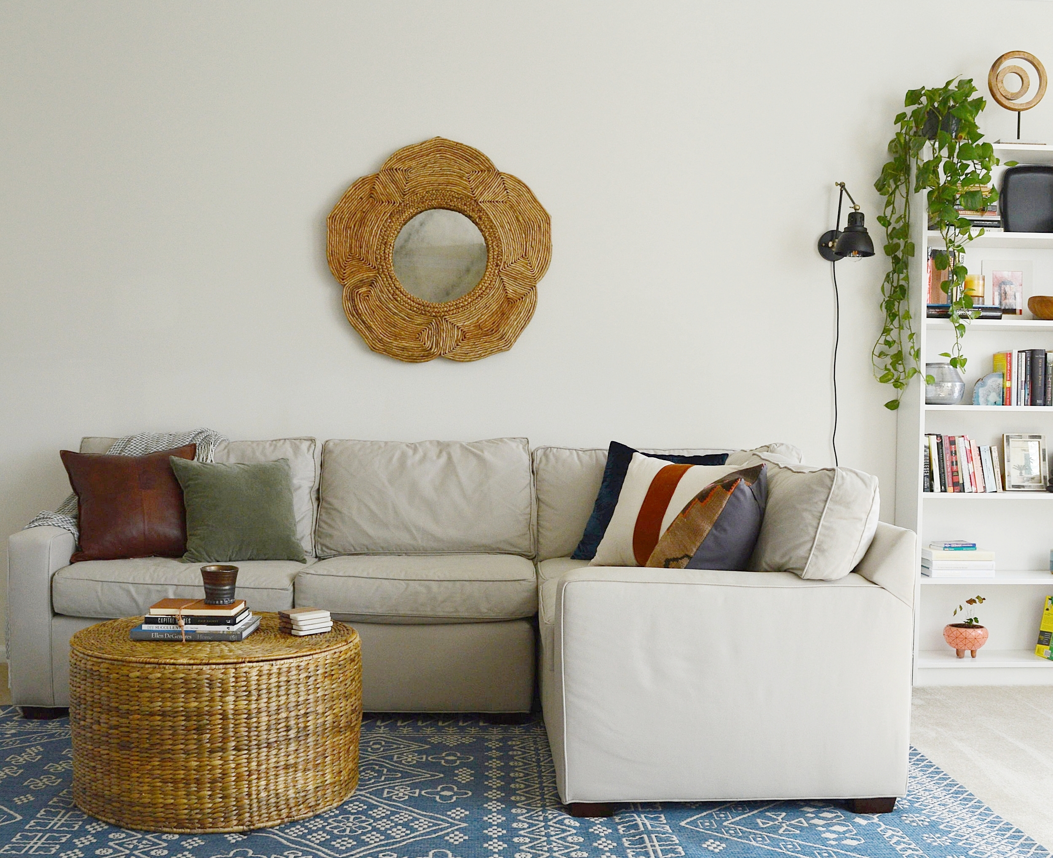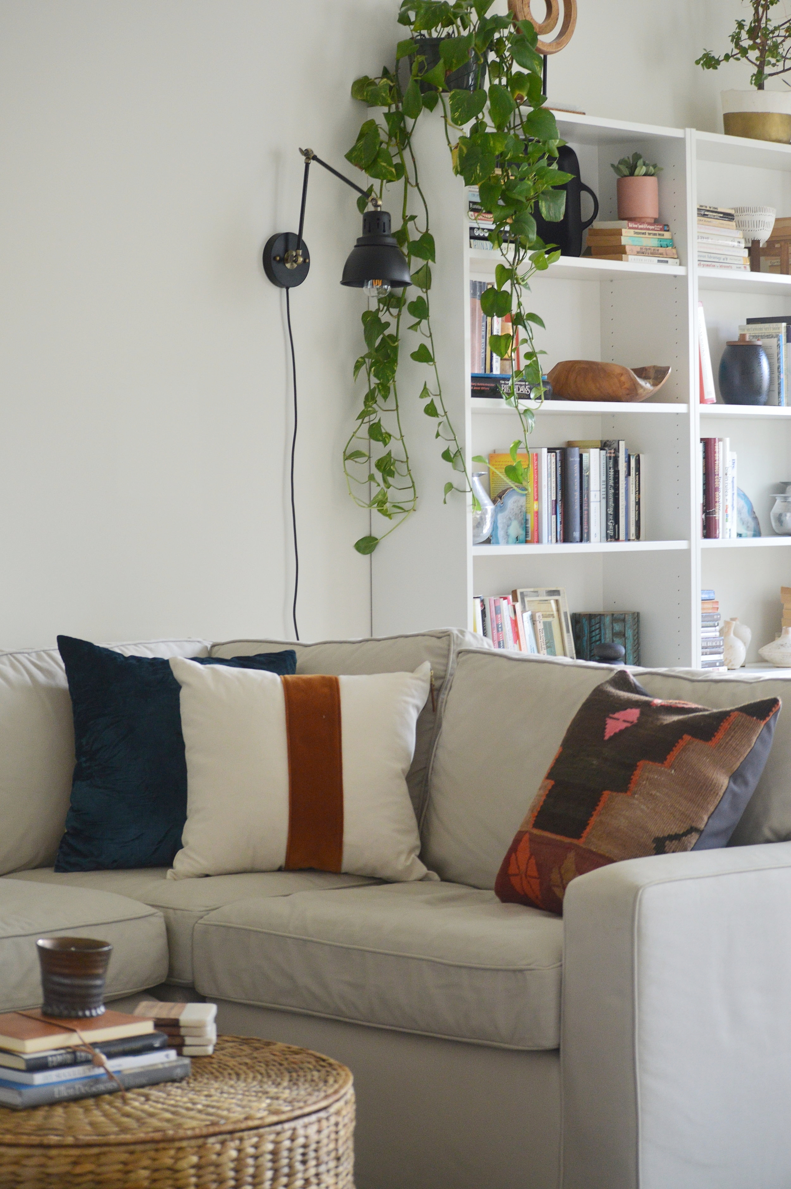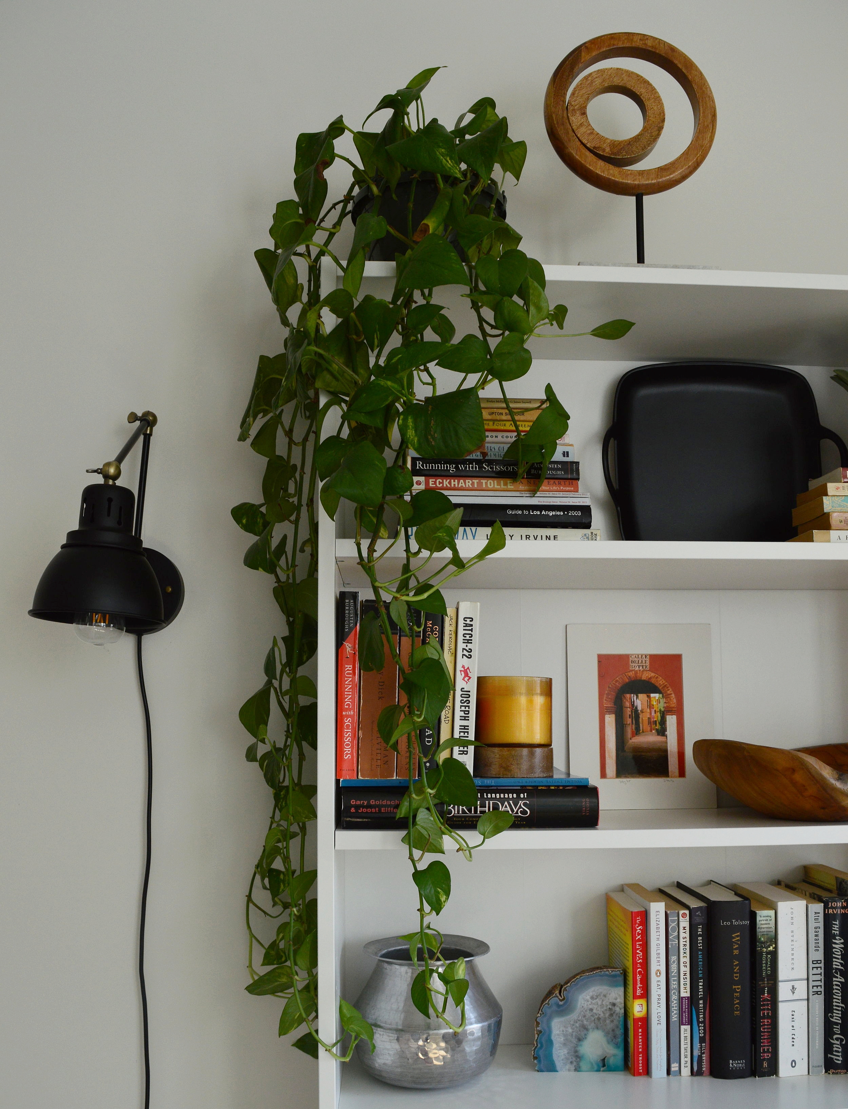Back as promised with the second part of our holiday home tour! We sure do have fun decorating our home to celebrate this most special birthday, just as we do for one of our own family birthdays. This season, despite all it’s busy-ness, is covered in so much joy. I pray that you’re feeling it in some way.
On Wednesday I shared our bedrooms, so today please come on in and explore our main living spaces!
A few subtle and not so subtle additions in here this year - garland is easy but with such an open main living space now, I didn’t want to just drape it everywhere and overwhelm the space. I love it over our sliding glass doors and decided this would be it for garland this year. Just enough.
In such a shared space as this I am more aware than ever of any ‘excess’. For Christmas decorating this year we unpacked a lot from our Christmas boxes, but less than usual. I more just wanted the space to feel comfy and cozy for the family and guests over the holidays, so adding plush pillows on the dining chairs where we don’t usually have pillows and twinkly lights where we don’t usually have twinkly lights, have been subtle additions that add a lot of impact.
Our tree this year is small but mighty! For such a stout little thing it is happy, healthy and strong as an ox! Not a single dropped ornament and completely self sufficient. Last years tree, which we named Mariah Carey, was a regular diva, requiring us to anchor her to the wall because she couldn’t stand straight on her own, and her flimsy branches wouldn’t even support our homemade paper ornaments. In honor of our Mason’s favorite Eagles player, we’ll call this years tree Darren Sproles; a 5’6” pack of dynamo.
Our one of a kind Christmas tree skirt was a fun DIY a few years ago when I scored a 9x12 vintage rug for $20. It was a steel because the entire thing had been severed in half and then duct taped back together. (!!!) I used my old tree skirt as a template and cut out 6 tree skirts from the rug, (and a few coasters)!
Our kitchen is seeing a whole lot of action this season, wth weekly batches of pumpkin bread and hundreds of Christmas cookies, (I mean, you can’t just have 2 sandtarts in a sitting, people). I need to keep my counters somewhat open but a couple pretty plants and a wintry windowsill make it a very happy place to work and play, indeed!
Well there you have it! I hope you’ve enjoyed coming through; it’s so fun inviting you in every holiday season! This time of year comes with a lot of expectations that are hard to meet; but there is One we can count on each and every day, who came to triumph our despair and give us hope. May the God of hope fill you with all joy and peace as you trust in him, so that you may overflow with hope by the power of the Holy Spirit.
Thank you so much for coming by today and Merry Christmas to you and yours!



































































