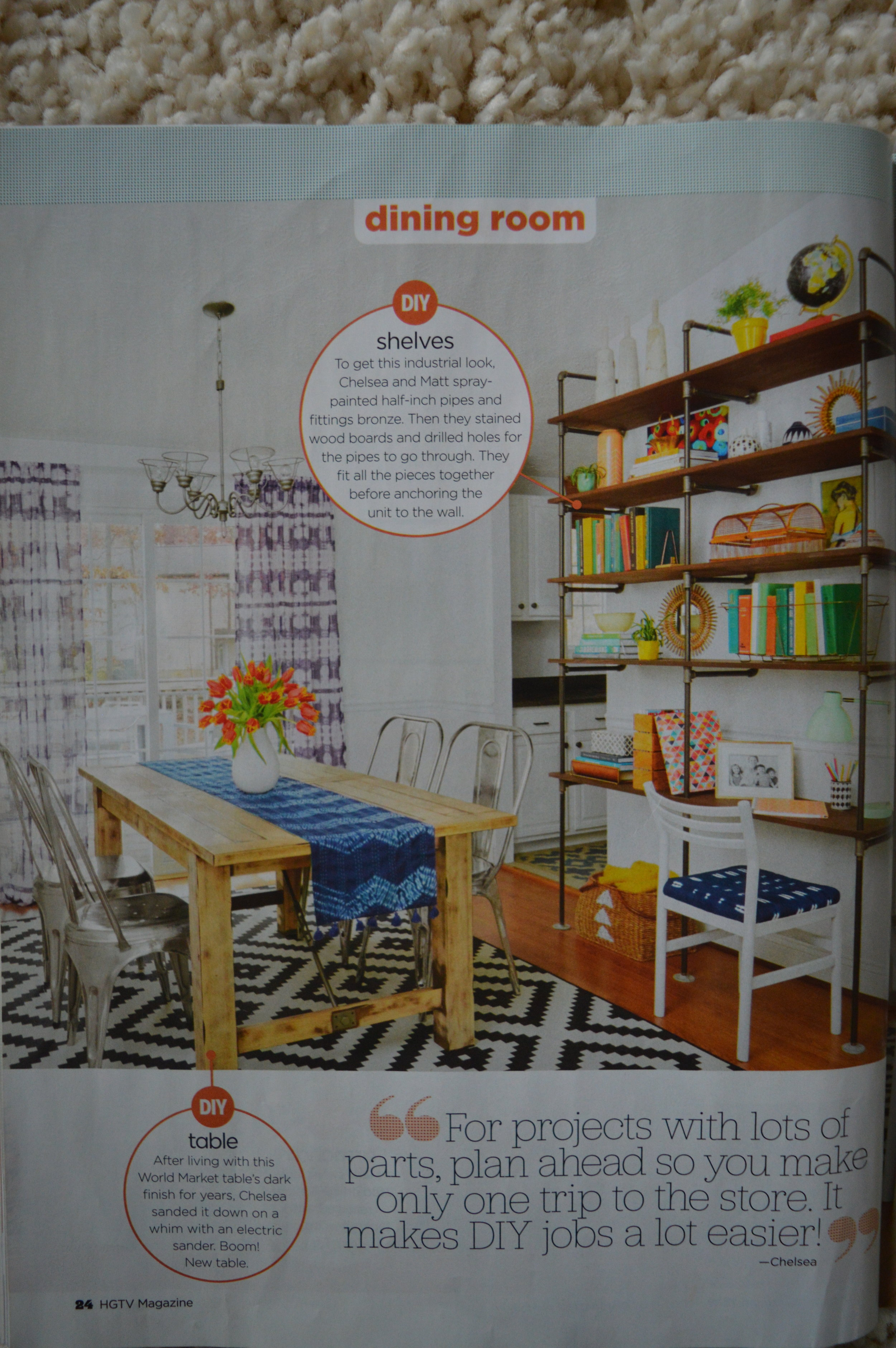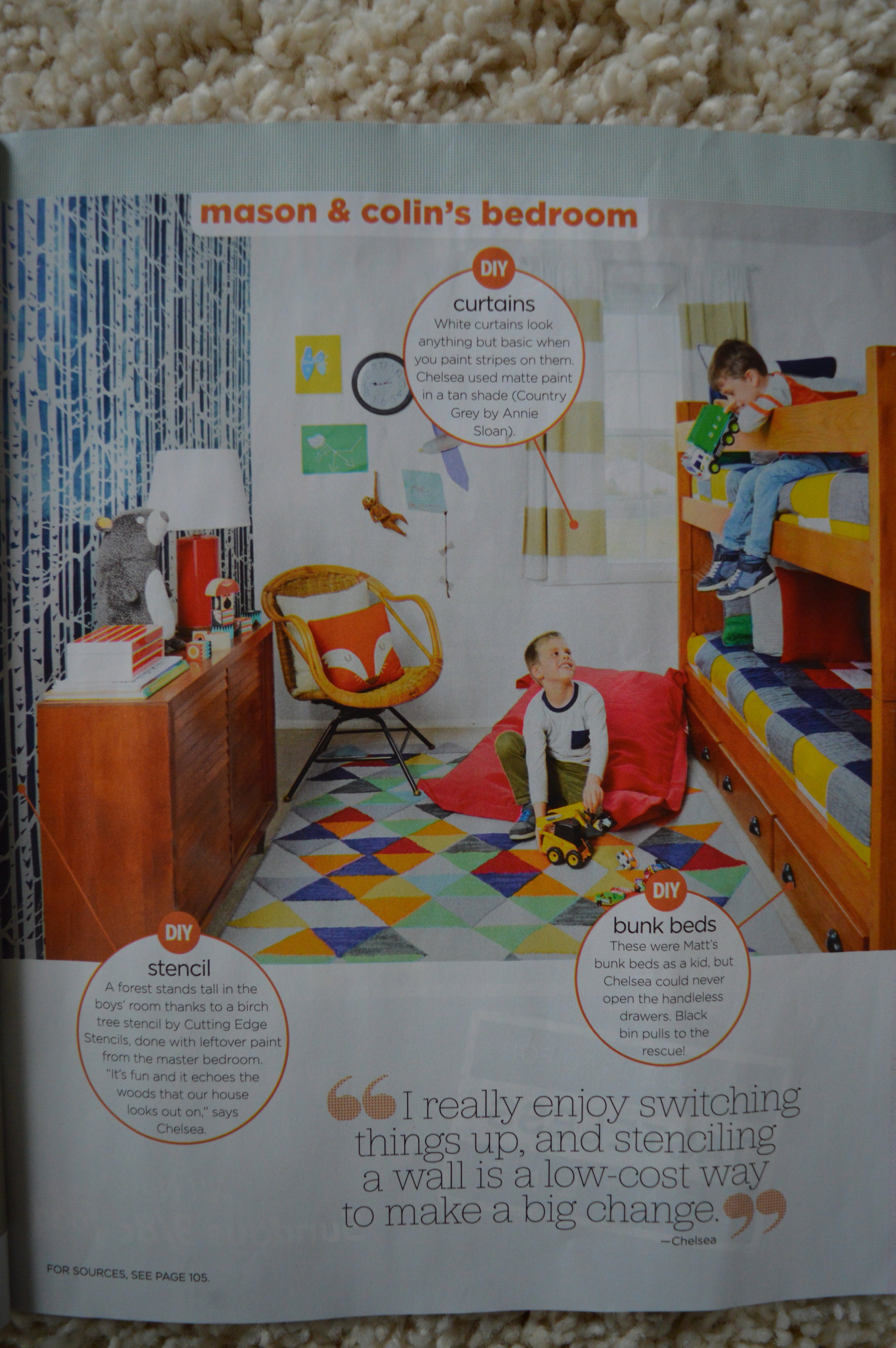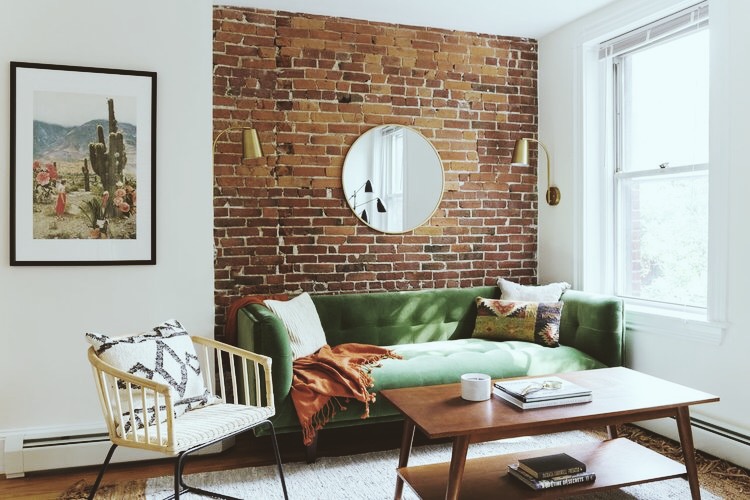Hi friends! Over two years ago we went on a little adventure when HGTV Magazine came to shoot our house, and the feature has just been published in their January/February issue! It was a surreal opportunity and one I still can’t believe happened to us in this house . It feels like yesterday I was refinishing thrifted pieces of furniture in our garage while my three babies took their afternoon nap. Now, Cate and I actually have a business growing on itself! You just never know where trying something new could take you; where that step of faith could end up.
While HGTV did rearrange and add a ton, (I cannot emphasize this enough), of color and layers, the article reflects Matt’s and my fearless approach with our home. We work by the quote of Arthur Ashe, which states:
Start where you are
Use what you have
Do what you can
This has been our mentality from the beginning and continues to inspire us to bring out the best in this home as long as we are here. So without further adieu, I thought it would be fun to take a gander at the article together followed by how our home looks now!
Kinda grainy but here we are! Matt’s looking exactly the same. Way to go, babe!
Living Room
First off, CATE rescued those leather chairs and updated them with legs, (you can see how here)! I loved them so much I bought them up quick when she posted them to sell. When we invested in our dream sofa, the two leathers didn’t quite go so well in the room together so I had to part ways, unfortunately.
Quick story: During the process HGTV kept asking me my favorite colors to use in our home. In hindsight I think I should have given them more than just, “White and wood. And a little black.” Clearly they weren’t satisfied! I always bend earthy. Always. Even with our design clients. Maybe it’s because we live in the woods and I am constantly inspired by the changing seasons right outside our windows, but I have always enjoyed quieter earthy color palettes. It was wild to see our house so ‘done up’ for a magazine! We did keep the mirror between the windows in here, and that wood coffee table, (a piece MATT thrifted and gave me for Christmas a while back), is currently in our family room downstairs! Our current coffee table shown above is an old army cot I found on Craigslist! I removed one set of end legs and replaced the canvas with the neutral cover, and turned it into the piece we have now! The woven chair is a piece I got for free at a thrift store by cashing in some customer loyalty points. Hah!
Dining Room
This is a wild one because we took that wall down on the right during the kitchen renovation this past Summer! (And by ‘we’, I mean our amazing contractor, Matt Stein, who makes all the things). But you’ll recognize those pipe shelves which are now in our living room! Still one of our favorite DIY projects. In fact, when we disassembled them to relocate to the living room, we actually moved a few parts around to accommodate the small desk space that’s on the right end of the shelves now! We are also still enjoying our dining table, which, as the article points out, I did sand completely down on a whim! I love the bare naked wood and with kids who love to craft and draw on it, it’s a very well loved piece with scars and marks to prove it! Even though the floorplan of our home was a little different two years ago, my style was fairly similar back then with an appreciation for earthy tones and minimal layers, so it was crazy to see this space so full for the story!
Main Level
Yea, and we’re kind of hoping that neighbor doesn’t read this magazine! Hah! I always had a storage piece on this wall that was hiding our kitchen. Now that the wall is down the view is pretty different! We have absolutely loved opening this space up; it’s been a game changer in how we use our main floor now! The white cabinet here was something I sold during our kitchen renovation since we just didn’t need it anymore, but it remains one of my favorite refinished pieces!
Master Bedroom
While our bedroom was never this busy, this is still surreal to me! That bed belonged to my great-great-grandparents! And stenciling that wall was one of my favorite projects I did in this house early on. I preferred white bedding to let the stencil shine and to give the bed a slightly modern nod, but this shot still makes me nostalgic. I passed the bed onto my cousin when she and her husband needed a bedroom set in their new home, and Matt and I filled our room as we do with Craigslist finds and new DIY projects. Our current bed was a CL score, my dresser was a thrift store piece that I refinished, the trimmed wall was our design and a project we did last year, and the dark green metal catalogue drawers are currently our floating bedside tables. I love that these two shots represent a lot of DIY projects, but done in really different styles! There truly is no limit to what DIY can look like.
Boys’ Room
This is real time, folks. I thought about waiting until this room was finished to show you the ‘then and now’, but 1) Waiting is hard. And that’s it. Hah! I just sold the boys bunk beds this past weekend because they never liked having them bunked, and those beds not bunked were pretty bulky for this little room. We’re moving on to smaller and better things! Stay tuned, I’ll share the finished room here soon! The way HGTV styled it with the bedding, rug, art and accessories was a lot more color than we had, and I plan on keeping consistent with the earth tones in here as we move forward. But I think we’ll keep the birch tree wall. :)
All in all, this was a HUGE learning experience for me and a first in every way. For one, I learned what HGTV magazine considers to photograph well for a printed editorial, and am curious to know if my true earthy, laid back style would ever photograph as well. I loved getting to know the team, (two photographers, one stylist, and two HGTV editors), and observing how they work together. Oh yea, I forgot I had these shots together! The second one is with photographer, David Tsay - I had actually been following and admiring his work before I knew he was assigned to shoot our home! The group shot includes his assistant, and the stylist behind the whole shoot, Charlotte Safavi - I don’t know how that woman sleeps! She is highly accredited and it was a pleasure to watch her work on our home.
Everyone was incredibly kind to my family, playing with the kids and making us all feel like this was the most normal thing in the world! I truly cannot say enough about those people.
HGTV is running a mighty operation over there, and I realize that I’m about as valuable to them as the Hershey Kiss on the back cover of this issue! Regardless, I am so grateful to them for inviting us to grace a few of their pages. While our styles are quite different, I feel like our business missions to inspire and encourage others in their homes really reflect each other. Empowering others to bring out the best in their home, be it a room to call their own, a studio apartment, or a single family home, is something we are both passionate about. It was such an incredible opportunity to work together towards that mission.
I often say, “You don’t know what you don’t know,” and with this experience that statement couldn’t be more true! But I enjoy taking risks. This whole thing started when I became a stay at home mom for the first time and thought, ‘well now what?’ There is so much adventure to uncover in our day-to-day lives, even as a SAHM in small town suburbia. This experience was nothing short of an adventure, for sure!
If you would like to see more of our home and the work I do with our design clients, please find me on Instagram at chelsea_stylemutthome. To follow more of Cate’s incredible refinished finds, you can check her out at cate_stylemutthome!
Thank you for coming by!







































