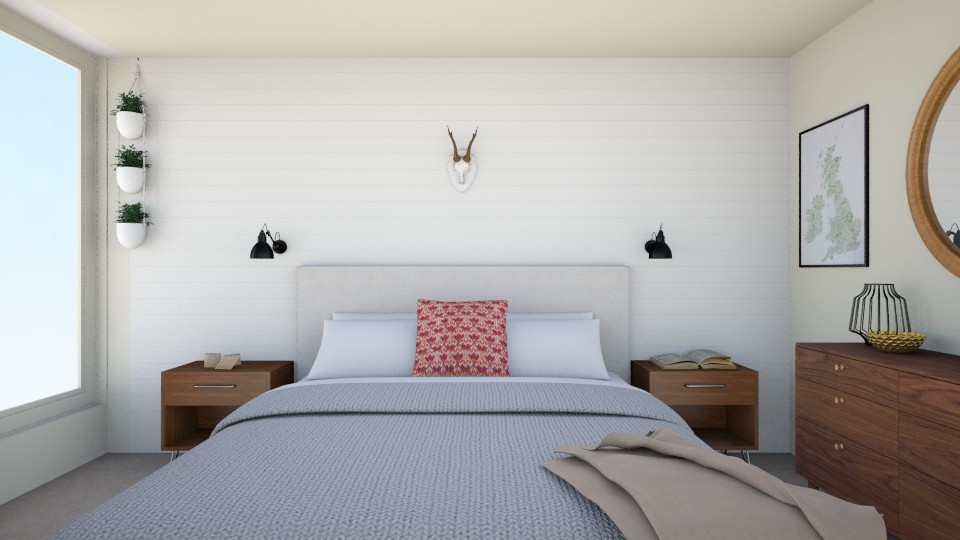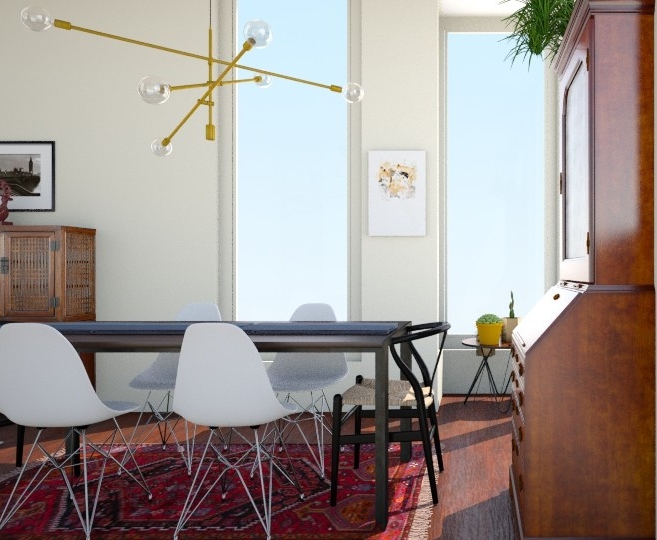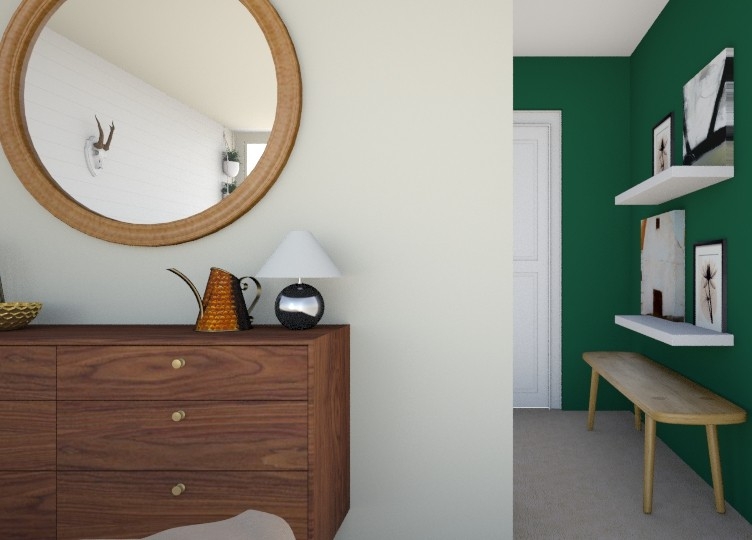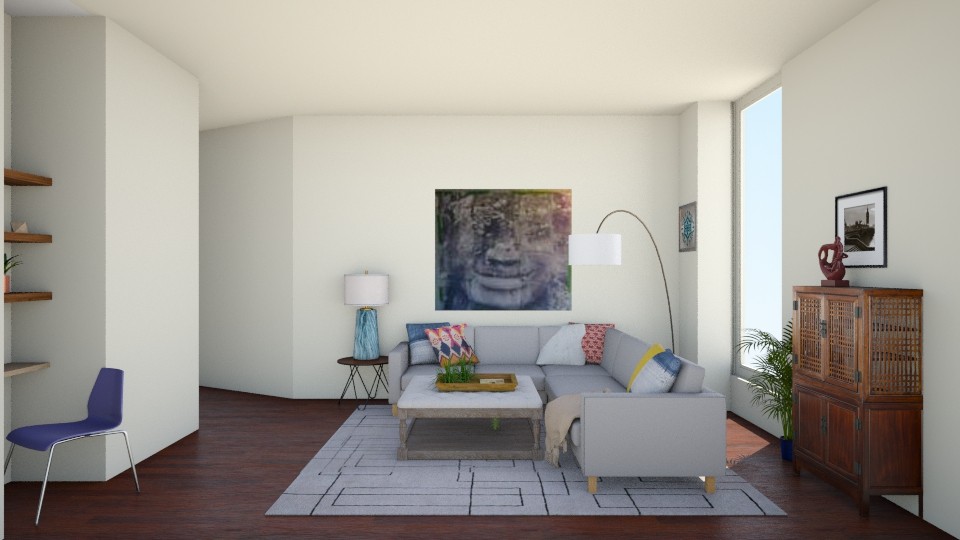This post is sponsored by all of our extended family members who've asked over the last year, "So, what exactly is eDesign again?". Whether you're a curious family member or a home owner/renter who is contemplating eDesign to complete your own space, we're sharing what we hope will be some very helpful information! It's going to get a little wordy here today, so if lots of text and finer details are your jam, you're in for a treat! If not, we've sprinkled in some pretty pictures to help you get through. Like this one:
So what exactly is eDesign?
eDesign is interior design done remotely. Rather than visiting clients' homes and doing all the work in-person, the design is put together without ever stepping through the front door. Using simple technology like FaceTime and email, clients and designers are able to work together to execute a detailed and personalized design plan for any space in the home! Clients often send measurements and photos of the space they'd like help with, and the designers are then able to create customized design ideas for the room complete with floor plans, design boards which help the client visualize the finished look, and in some cases a complete shopping list of items in the design plan that the client can purchase and put in place on their own.
Isn't eDesign more work for the client?
It is. eDesign certainly isn't for every homeowner, but if a client is willing to put a bit of their own time into transforming their home, they can easily save hundreds, (and thousands), of dollars on in-person designer fees. But there are tools that make it very easy for designers to communicate ideas and final looks, so the ultimate goal is for the client to be able to follow a clear step-by-step plan that's easy to follow and execute on their own.
Just to hold your attention:
There, are you still with us?
Now that we've explained what eDesign is, let's discuss how to go about finding the right eDesigner for you. Just because eDesign is done remotely doesn't mean it's meant to be impersonal; it's your home, after all! Since eDesign is becoming increasingly widespread there are many eDesign businesses to choose from and it can be overwhelming to know where to start! Here are some questions that can not only help you decide what you'd like to get from eDesign, but what exactly you'll get from your eDesigner!
Getting started
Understanding what you'll get from an eDesign business before you pay is crucial. Many larger eDesign companies employ somewhere between 200-500+ designers. Be clear about how you'll be matched with a designer - do they match you by style? Location? Availability? Will you have the opportunity to have a virtual consultation with your matched designer before you pay?
Understanding the fee
First of all, when deciding on your budget for your home make sure you consider the design fee. This will be what you pay the eDesigner, not what you pay for new things for your home. So if your total budget is $$$ and the design fee is $, you'll have $$ left on new purchases. Across the board, most companies charge a flat fee for a specific package, while a few charge an hourly rate. Hourly rates encourage prompt decisions and a clear vision from the client - the more back and forth there is the more the fee grows. Make sure you understand when the clock is ticking. For example, do you pay when you email them with questions and they respond to you? With flat fees make sure you understand exactly what you'll receive from each package, (if they offer multiple packages). While the least expensive package may look appealing, (some of the basic packages that we've found start at $79, $150, $299, and $725, just to give you an idea), just make sure you understand exactly what you'll get. Most of the basic packages offer only 1-2 finished looks, (so if it's not exactly what you were looking for for your home, you're stuck), with no additional tools, (no floor plan, no shopping list or guide to finding the pieces in the plan), and no further assistance. Regardless of what plan you choose, do some digging as to what exactly you'll get and have a clear idea of what you hope to receive.
Here are some questions to ask:
-How long do I have my designer? Most eDesign packages give you your designer for an allotted amount of time, (some even as short as one week - 10 days). This leaves very little room for 'life' to happen and requires your prompt attention to decisions.
-Once the final look is handed over how much room for iteration is there? Will you be cut off from getting feedback from your designer after the final look is delivered? Will there be an hourly rate for any necessary feedback?
All this numbers talk is exhausting! Let's break:
Whew! Ready to move on?
Affiliation with retailers
This is a biggie. Most larger eDesign companies profit two ways - through design fees and through collaborations with big box stores. This means that they are required to use only pieces from affiliated retailers in their designs. The final look can get very pricey and lose the personal touch you may desire for your home. So just ask them where they'll shop for you! Where will the elements of your final look be coming from? If your style is relaxed and you like unique finds, will they be able to accommodate? If your budget is $$, will they be researching the very best deals that are out there, or are they limited to specific stores? Just ask.
We are delighted to tell you that StyleMutt Home is not affiliated with any box store and that we have experience using resources that help us find character pieces for less, as well as the very best deals in your area. This allows us to deliver without limitation a personalized look unique to you, within budget. We are most passionate about helping others create the home of their dreams regardless of limitations, (budget, size, renting rules, location and the like). StyleMutt Home began eDesign as a solution to a problem - we want to help you wherever you are and feel confident that even if we can't be there in person, we can work with you to deliver a home as unique as you.
We hope this post has been helpful to you! The above images are just a few of the eDesign projects we have had the pleasure of working on and photographing and we invite you to view our eDesign page if you'd like to see more!
If you're interested in eDesign for your own home please fill out this form! You don't have to know your style to get started - sometimes figuring that out can feel overwhelming! We are pleased to offer life-like examples of various style options custom to your home and floorplan. The sample of images below are 3D renderings we have created using past clients' spaces! Sometimes it just helps to see options. We get it and we got your back!
Thank you all for stopping by!






































































