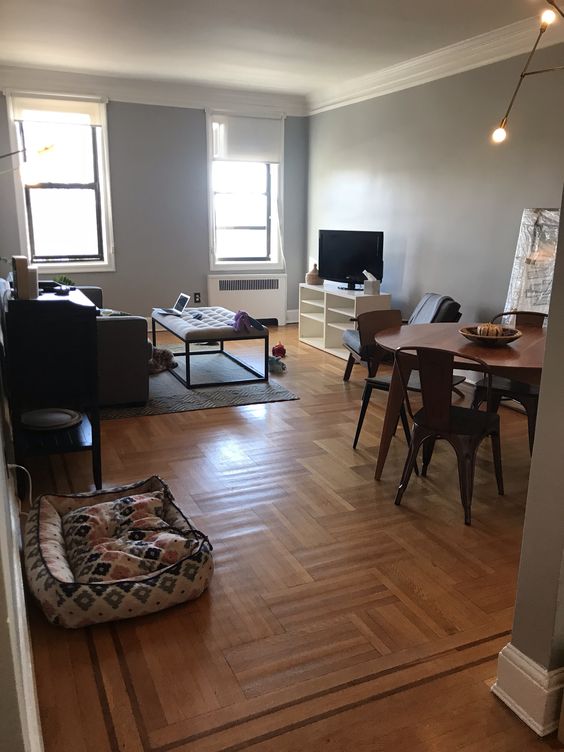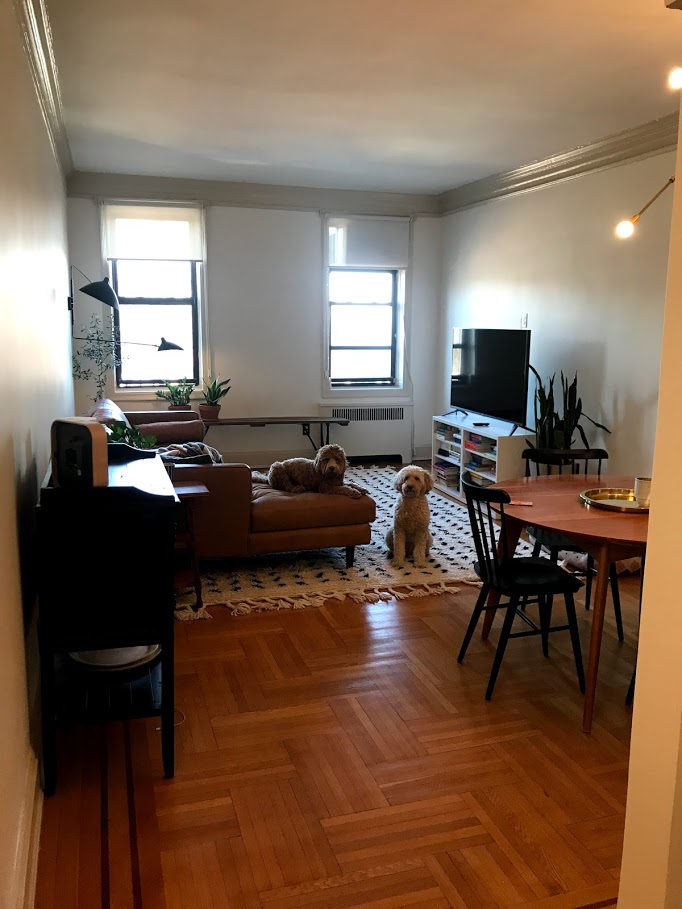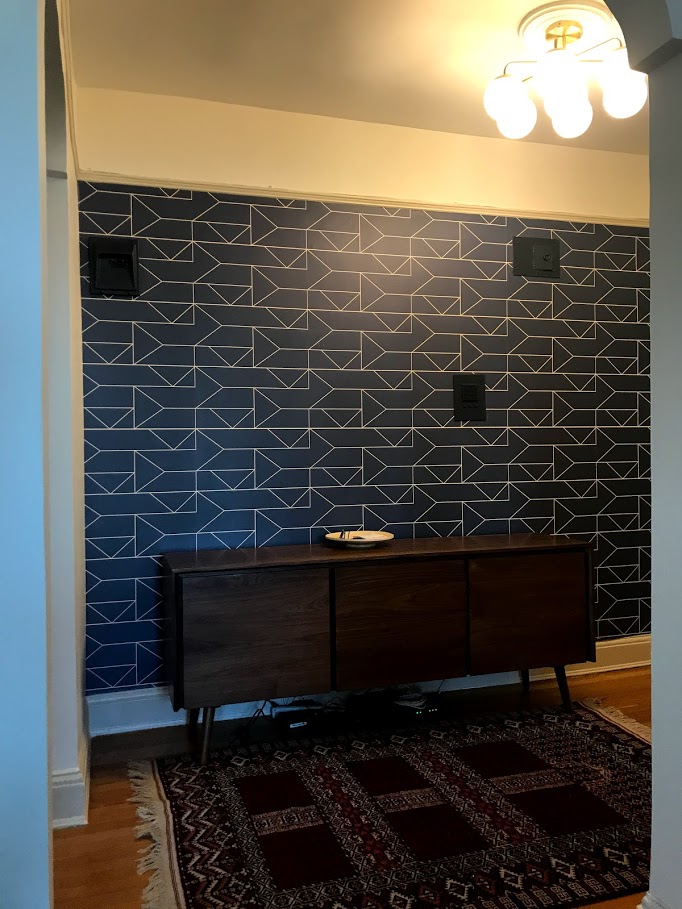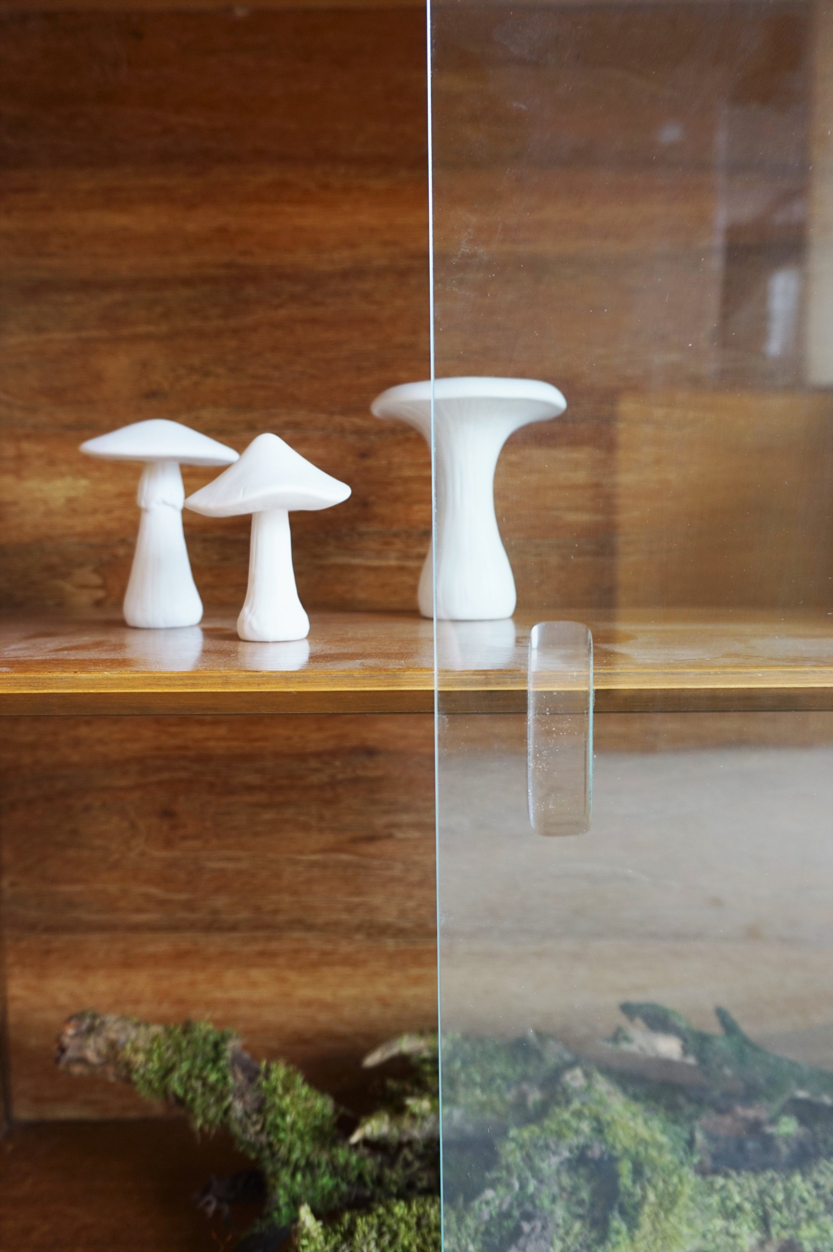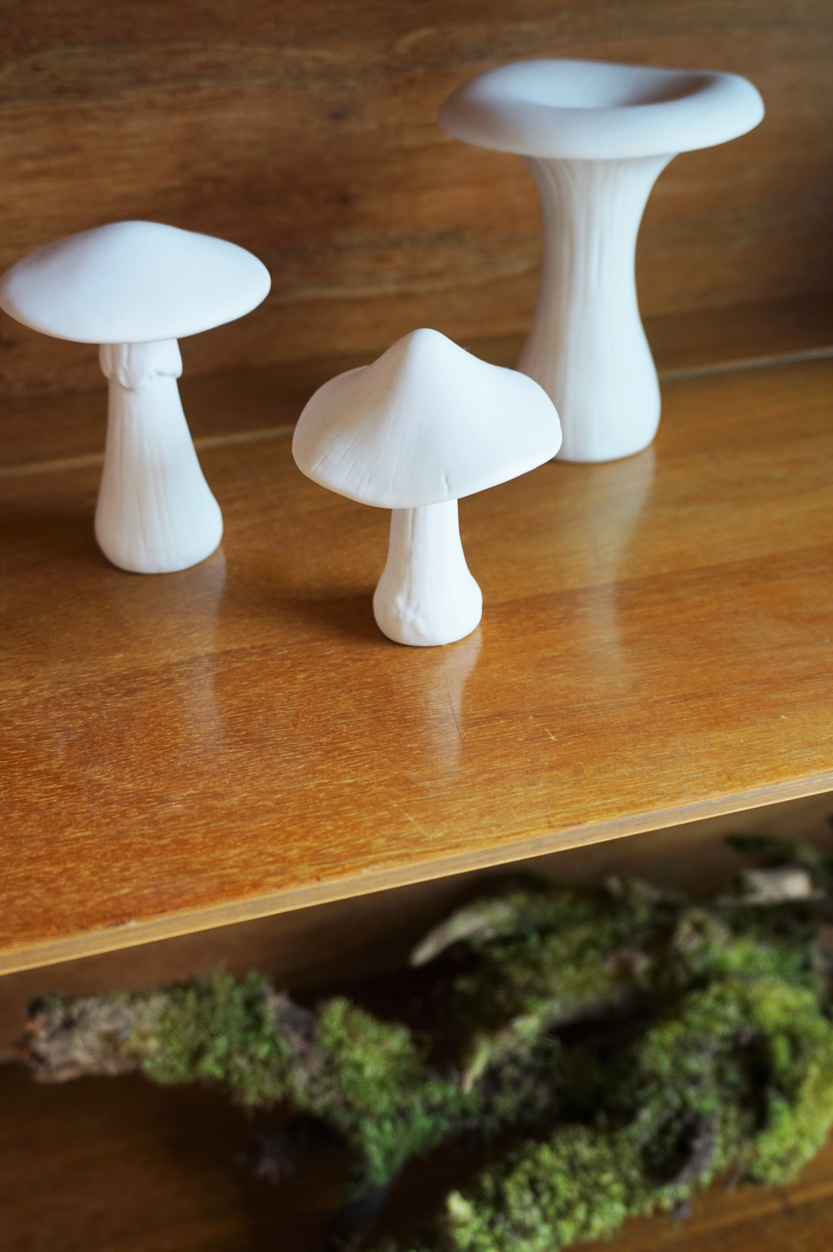Today’s the day for more PROGRESS!! I told you friends last week I wanted to start sharing and celebrating design project progress with you more often on here, so here we go again!
This apartment is in NYC right by Prospect Park. I can’t tell you how much I adore these clients, (and their sweet pup, who you’ll see with her friend in some of the pics)! When they gave me the initial walk through via video chat, it was love at first sight. Those arches, those windows, that molding, the floor! It’s different architecture than I’ve ever had the privilege of designing within before, so I was excited about that from the get-go. Take a look at these ‘befores’, (all photos in this post were taken by the client)!
BEFORE
This is actually a 4-room project: Entryway, Living Room/Dining Room, Office and Master Bedroom. This fun couple has traveled quite a bit and accumulated a collection of artifacts and pieces from around the globe. They expressed interest in doing some unique things in their home which I was really excited about! It’s always fun to work with others who have a vision and enjoy wandering off the beaten path a bit, stylistically. The trim was one of the first elements we discussed as an opportunity to do something a little different! I chose Swiss Coffee for the walls, (a StyleMutt Home favorite), and Clay Beige for the trim, (both by Benjamin Moore).
I am going to wait to detail out here the pieces we’ve selected, but it’s getting there! Now the space is ready for the next phase of it’s makeover - built-ins! I’ve been in touch with their contractor working on a built-in shelving design that will work with the structure of these walls. The TV will sit in the middle of the shelves and we’ll have hidden storage cabinets under the shelves…I absolutely cannot wait, it’s going to look SO GOOD!
PROGRESS
Hi, Nala and pal! Those faces…
The hallway was papered by the previous owners, and while the idea was splendid, the paper was not making any particular statement, (it was white and had a grayish swirl pattern on it). We loved the idea of something really bold that you’d see beyond the living and dining area, and this navy geometric does not disappoint. In a home that does not have an open floor plan whatsoever, one way to expand the size of any room is to draw the eye beyond the walls of the space. The images below are a perfect example of this!
We are working on selecting art, various rugs for the hallway and office, final details for the bedroom, and then we’ll have some shelves to style! We are using a very large triptych the client found from a street vendor in India over the sofa - oh my gosh, it’s going to be amazing.
Here is the rendering we used to show them the vision - cool piece, huh!
It reminds me a bit of when we used Ali’s Cambodian photograph over her own living room sofa, and then when she moved, over her dining nook banquette! I just adore large-scale pieces - especially when they have deep meaning to the client!

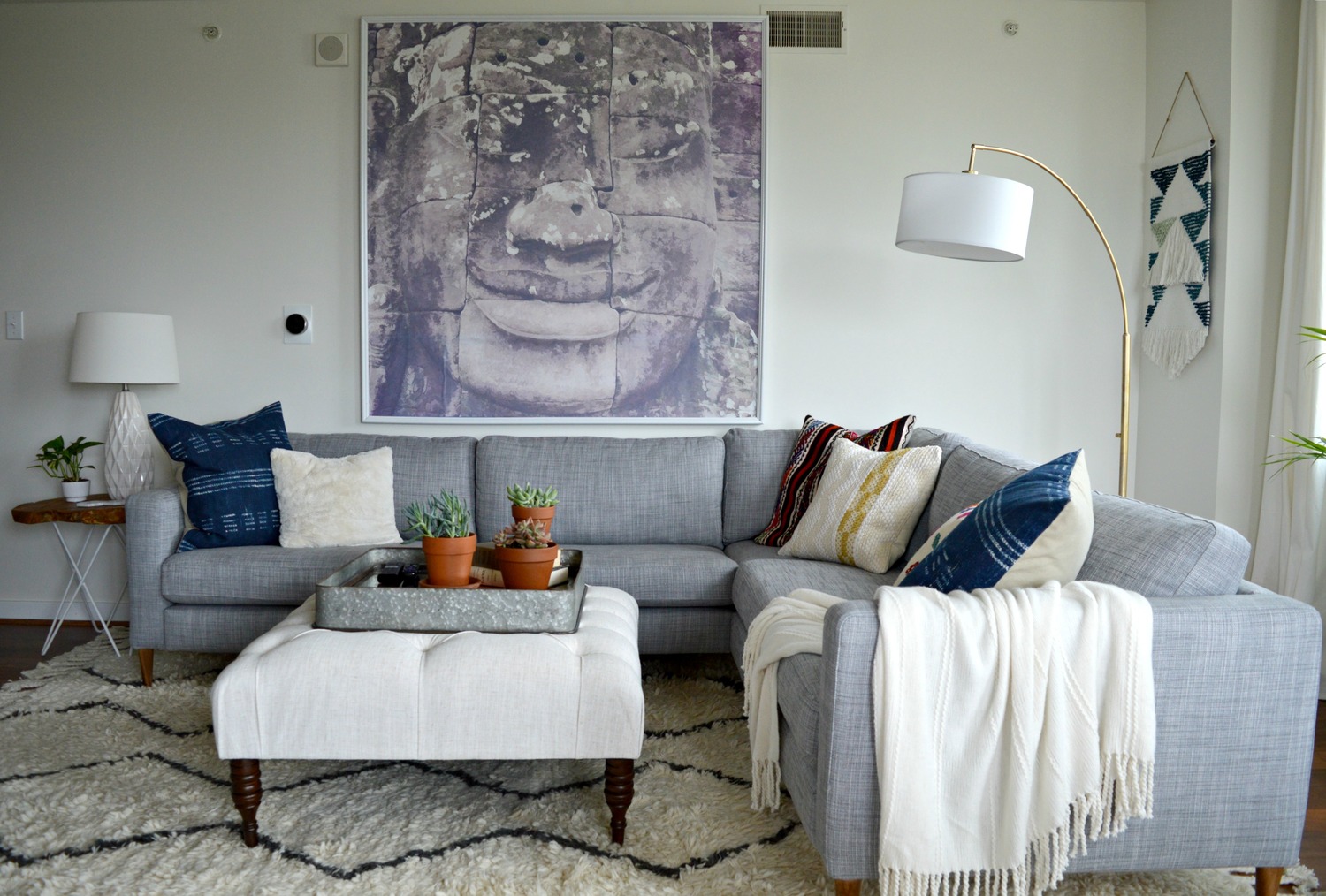
So we still have a ways to go, but this is some progress, isn’t it! The paint on the walls and trim is making me so ridiculously excited. I’ve never done white walls with beige trim before, and truth be told, there wasn’t a ton of inspo I could find as an example, But it just felt so right for this home and now seeing these progress shots they sent is giving me so much encouraging confirmation. I’m in love! It’s sophisticated and subtly dramatic - the perfect canvas for a home to a couple of globe trotters.
We are in cahoots over here on the finishing details for this beautiful home, and I am busting to share everything with you here and now….but I’ll refrain. Gotta save some surprises! Just wanted to share this exciting project in the works now because it’s making me too giddy to keep to myself any longer! I can’t wait to visit NYC soon to hug these fabulous clients and take all the fun pictures to share the final reveal with you! It’s going to be a good one, friends.
As always, I’m so grateful to you for coming by today!

