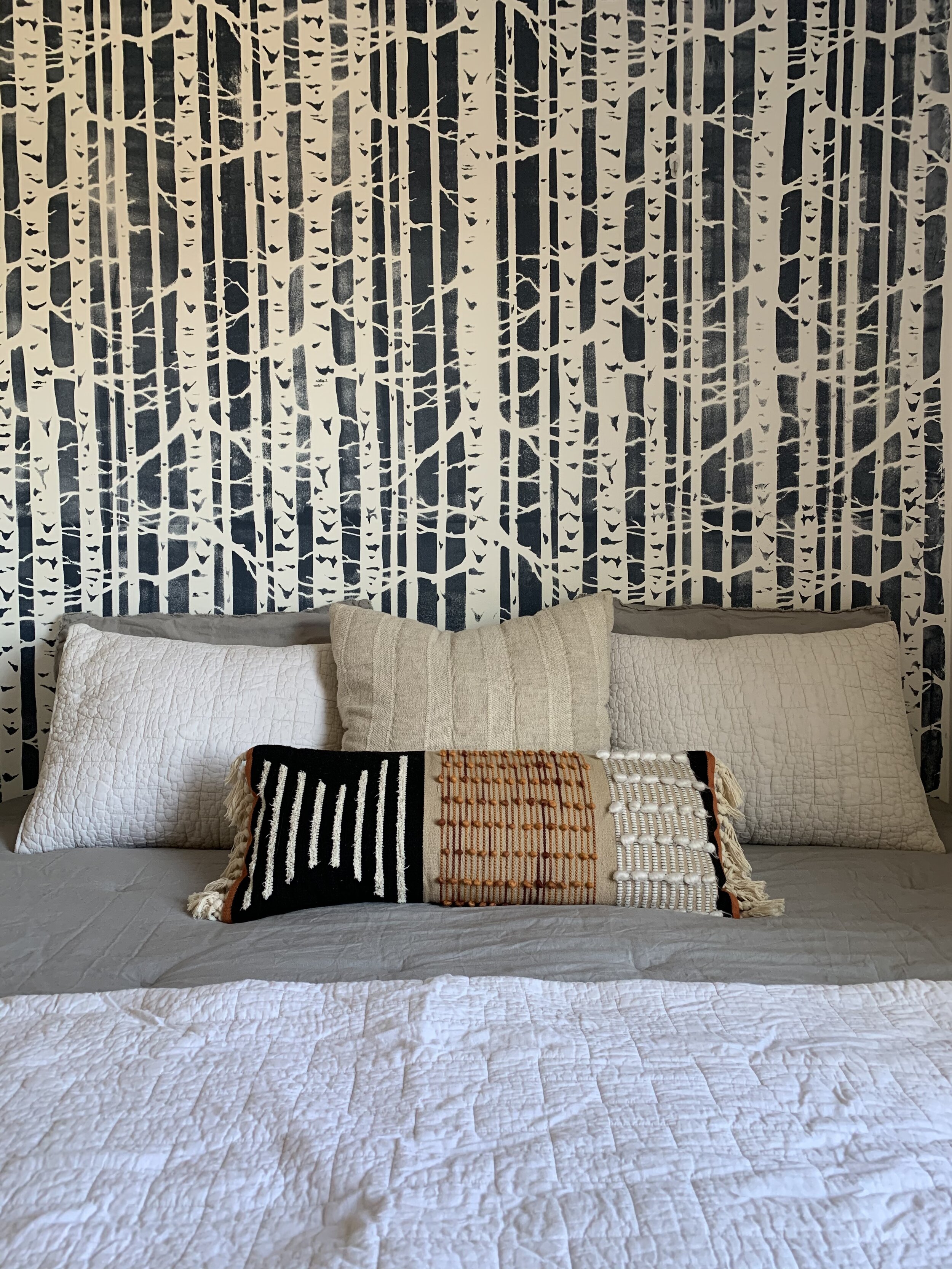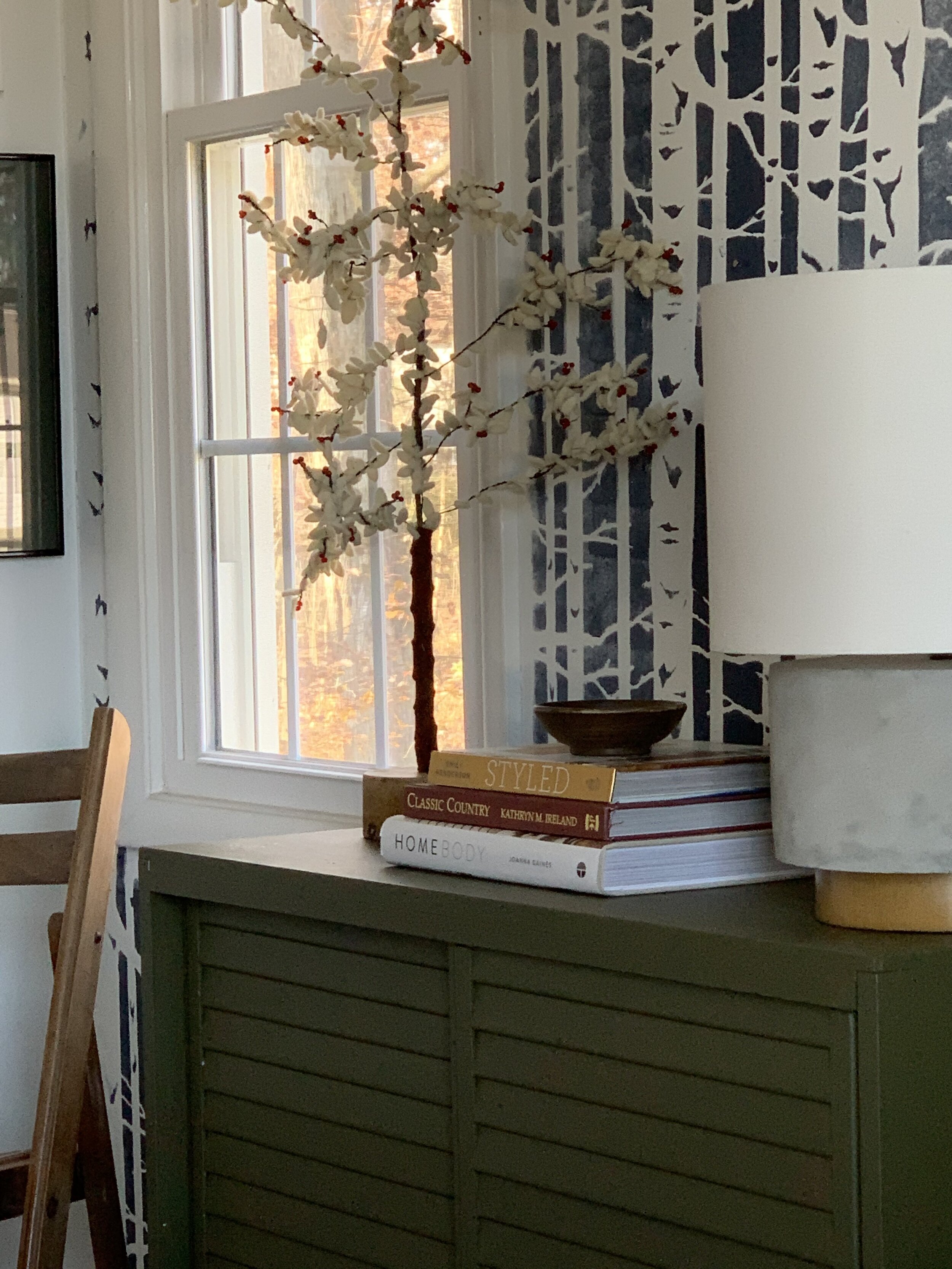It might be a long time until our Addition Reveal series is done, but I am so stinkin glad we are on this end of the project! To have rooms we can start making our own now that the heavy construction is done is almost overwhelming. We are so proud of all the work that went in to this little house. We spent so many years imagining this, to one year ago actually producing drawings to follow, to now walking through the very hallways and rooms as we laid them on paper. This feels like a once in a lifetime experience and we are just in awe of how incredible everything has turned out!
While we still have work ahead of us, the first rooms of our newly imagined 3-5 year house 12 years later are coming to a finish. The kids’ rooms had the least impact of this reno so they’ve been closing in hot as they’ve been the easiest to work in amidst the rubble elsewhere.
Shire is a gal amongst the boys. She’s incredibly tough yet has such a gentle spirirt. Patient for days, she is a natural and gifted teacher who loves seeing others blossom. She prefers going against the grain of trends and doing her own thing, which makes her a magnet for all kinds of people. She loves easily, forgives quickly and is generous with her service to others.
Shire is different from me in ways that I thoroughly enjoy, (and am grateful for), but we share the same sense of humor. Laughing together can bridge many differences, and she and I can really get rolling with no turning back pretty often. It’s just the best!
So what does Shire’s personality have to do with this room? Absolutely everything! Shire is walking sunshine, but she is not flashy or desiring of attention. Her room strikes that unique balance as well. It’s happy without overwhelming - it draws you in closer and makes you want to stay, just like Shire has the ability to do. It’s a peaceful room with details on which you want to linger because they’re unique and interesting.
We are a family of very diverse personalities and I love when a homes spaces can reflect that. Our three kids rooms are as unique as each kid, and I love pulling out those characteristics that make them who they are and working those in through the elements used in each room! This is precisely what I love so much about design and why I’ve grown a business from it for the past 7 years.
Thank you so much for taking the time to check out this very special first room of our Addition series! Very grateful for this little corner of the web to celebrate these milestones with, and I so appreciate all of your encouragement. And a very special thanks to my sweet friend, Meredith, for coming over on a whim to help get this room together! She has helped me before and I love hear heart for creating spaces that reflect a persons unique personality. And she’s only just graduated high school so huge future ahead for her!



















































