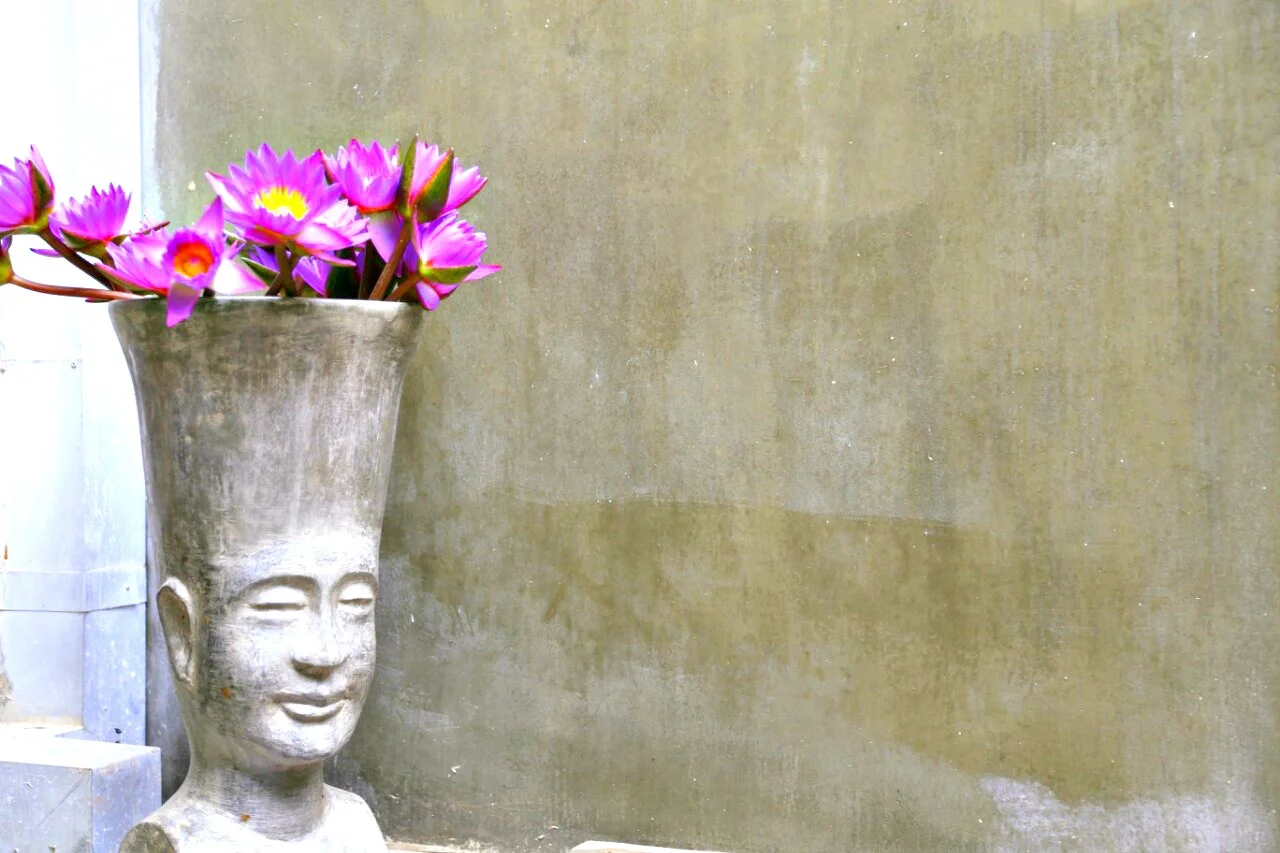Hi Friends! Reader Design's are back on the map this week - literally! We've got a real treat for you coming all the way from the beautiful country of Sri Lanka! My sweet new friend Amali stole my heart with the most beautiful pictures of her home on Instagram, and I knew if she'd agree to share with us here at StyleMutt Home, it would take us all away for a few moments of escape.
Before we leave reality as we know it, here's where were going for anyone who needs to get their bearings, (like me):
Alright, get nice and comfy for this one!
From Amali:
Ayubowan! (May you have long life) and welcome to my humble home in Sri Lanka. My name is Amali Perera, I'm a housewife. I live here iwth my husband Sampath and my 4 years old daughter Akshara. Our home is a three bedroom, three story house with 2600 sq. ft. in a 7.75 perches land. Restrictive build able area, budget, shape of land and the necessity to obtain maximum natural light and ventilation were the biggest challenges faced by our architect Nileeka Senarath.
We always preferred eco friendly ideas. All doors in the first and second floors are wooden, vintage and reused which we bought from antique shops. Going shopping for doors were very interesting. I can remember we were waiting for hours looking for matching old doors, the dust, the old wood smell, my little girl all over the place and running up and down. My friends often says how much they love our house, then instant smile comes to my face which makes me feel like I have achieved something special.
We love rustic unique imperfect things. We have few expose brick walls, cut cement beams and floors to add character to the house. I believe style doesn't have to be expensive with little bit of imagination and your creativity can turn budget piece into a focal point.
The double height living room is the first room when you entering the house. As you can see my living area is an odd shaped space. It's very minimal, but at the same time it's comfortable.
When you open the living and dining room doors it links to the back yard garden. There is a 20foot high embankment in the back yard. It is a natural green wall for us. We decided to leave it quite natural so that we could have wild plants and flower.
We like to choose designs that we know will last. It took a long time to find the right coffee table; an old door turned into a coffee table. A few years ago when we saw it first we knew it was perfect for us.
Some of our furniture was brought from our old house, but we did shopping for new pieces as well. When it comes to style I love blending practical contemporary items with classic pieces. Our white cane sofa bought recently, puling everything together makes new and old pieces sit happily side by side. Most of our walls are white so we used neutral shades and add a bright splash of colour by using pillows.
Our kitchen in between our living and dining areas in the ground floor. Most of the time it is where everything happens. Here we all spend family time together. The kitchen layout is very simple. I really love being in the kitchen because when guest ate at the dining table or in the living room, we can carry on having a conversation while I cook.
Our master bed room opens out into its own individual terrace. It's sleek and airy. When we moved here we wanted it to be a relaxing retreat for us that we can spend quality time together. When you open the door in the morning and step on to the balcony you ejoy the sun shine, you can hear the bird singing or butterfly dancing, you see the blue sky, you breath fresh airsuddnely you realisze "this is so perfect."
We love this house so dearly. Every day we feel comfort of a home which was designed exactly as we wanted.
||Deep breath|| Wasn't this tour incredible?! Amali, you are amazing. Thank you so much for letting us all peek around your gorgeous home! May you enjoy it for years and years to come. You can follow Amali's home decorating adventures on Instagram @amali807!
You can dive into all of our Reader Designs on our SPACES page and submit your own by posting photos to our Facebook page or tagging #stylemuttspaces on Instagram! Once you do we'll contact you with further details!
Have a splendid weekend, All!
Don't forget to vote for our StyleMutt Home living room submission to Domino's #SoDomino contest! Click here, click vote, and you're done!

































