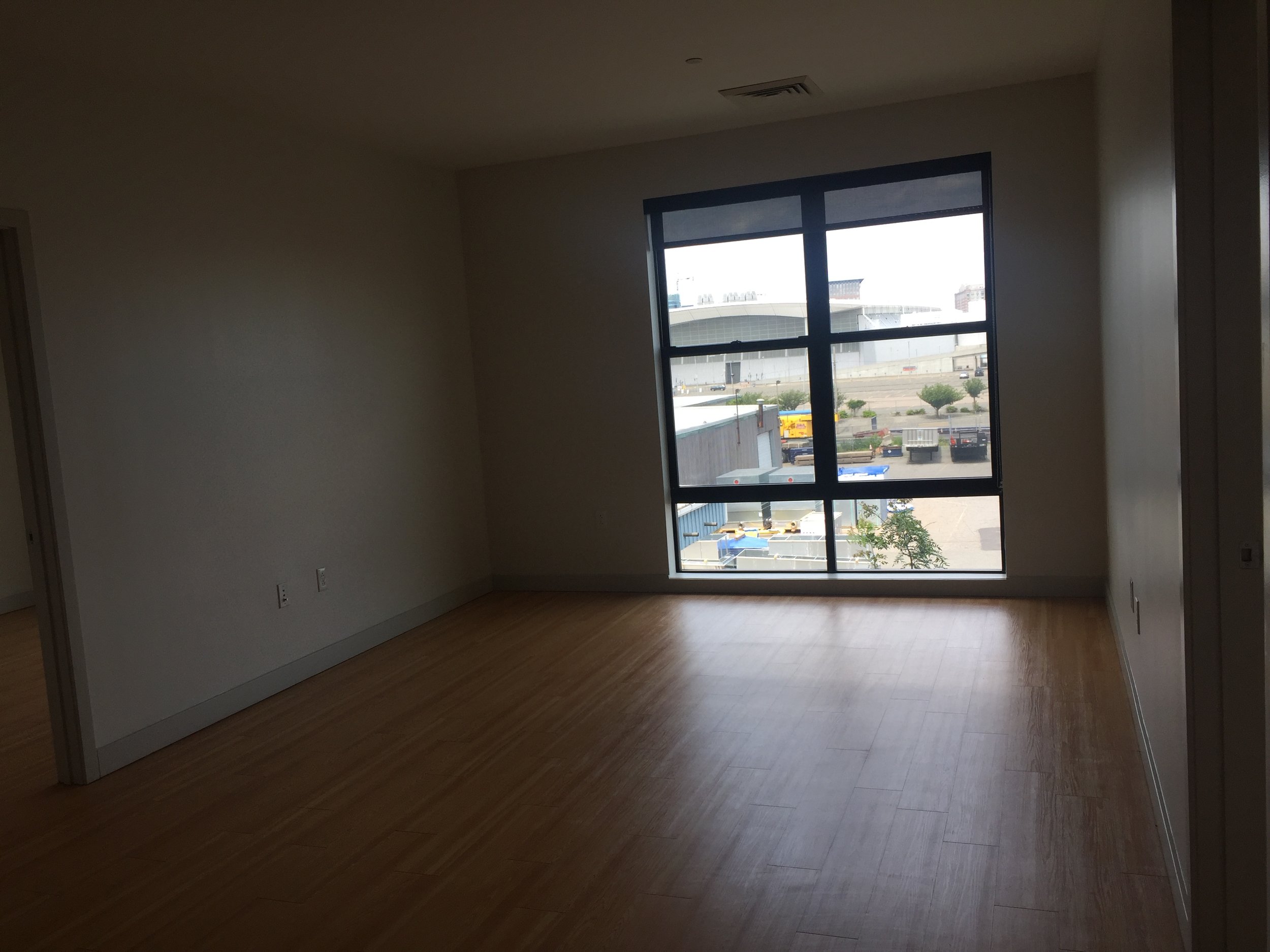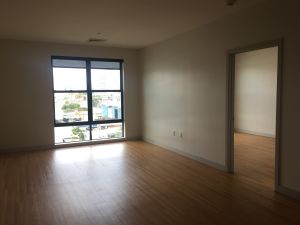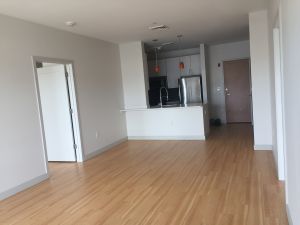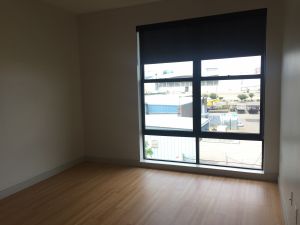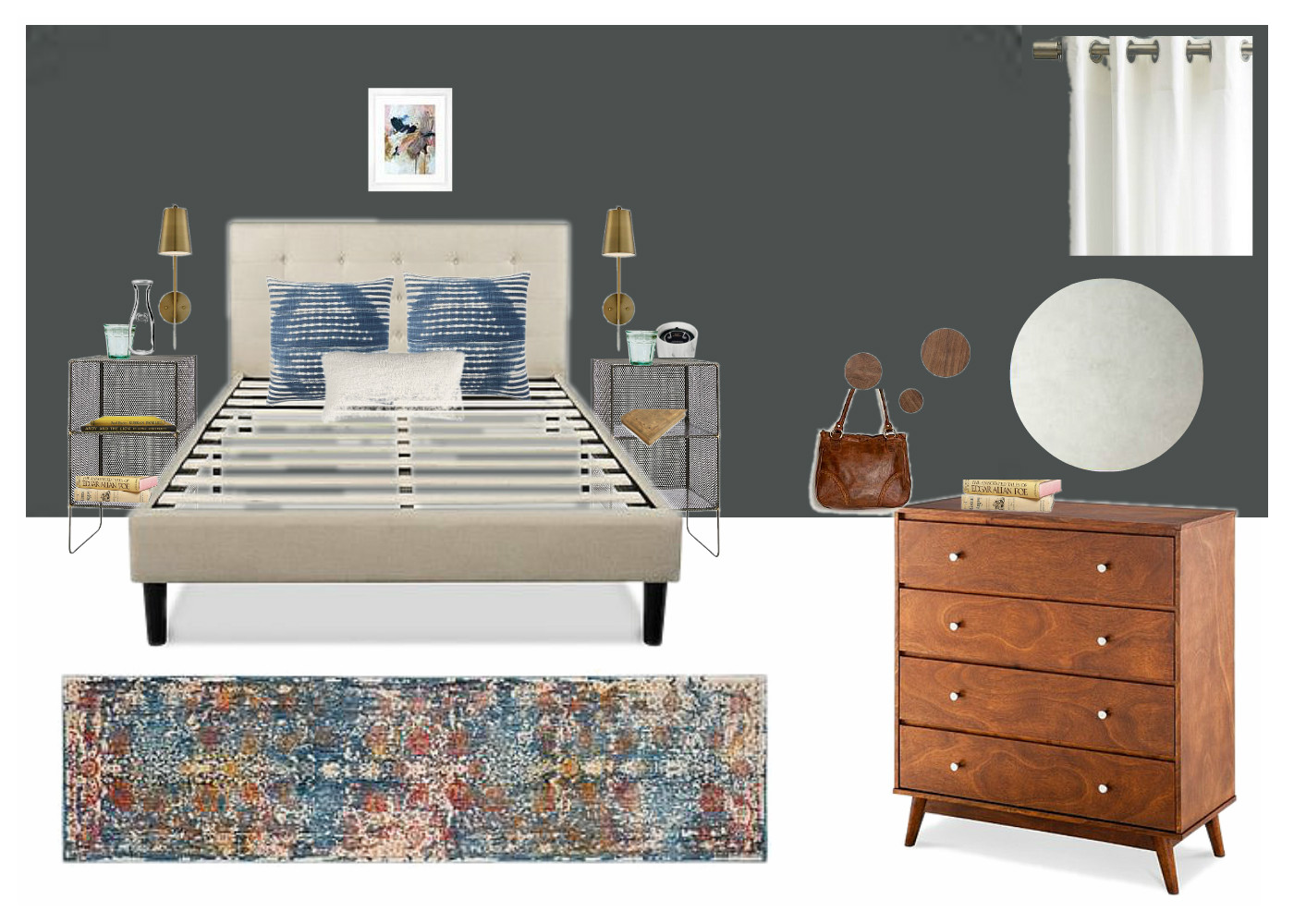Hello again! My last post was ridiculously text heavy so I won't waste time with too many words here, but I just want to say thank you for all of your incredibly kind words of encouragement for Cate and me as we pursue new and exciting challenges with our work here at StyleMutt Home. Your words lift our hearts so.
I'm really excited to dive right into sharing some of the units I've been working on with Sonder, (see this post for details on my new freelance position)! I've completed 7 units since mid-July and am looking forward to seeing more of them photographed and listed! The work is completely digital - they send me a floorplan with measurements of the space, and sometimes, if I'm lucky, pictures of the space as well! A lot of times there are still renters in the units so I don't get listing pictures, but with this unit I did!
I won't even try to hide how much of a nerd I am for factory windows - factory windows, interior brick, and unfinished warehouse ceilings are probably my top three favorite architectural elements in a home, so getting to work on urban condos and apartments is an awesome fit. And doing this unit in my favorite city of Boston was another big perk! I lived there for 6 years and it's one of my favorite places in the world. Go Sox!
So after Sonder sends me the floorplan and any pictures or video tours they may have of the unit, I start a Pinterest board, (just like we do with our clients)! Unlike client boards, however, I keep my Sonder boards public. So if there's anything you see that you're interested in, you can find it all here on my Pinterest! I create a different Pinterest board for each unit and use that to save inspiration and pieces. Sonder always gives me a very strict budget, (right to the cent), a 'turn-in' date of when they need the design completed, (usually around 2 days), and a 'need by' date of when they need every last item to ship by, so I need to make sure every piece can be delivered on time! Below is a sample of the board I used for today's apartment!
After pinning the main furniture pieces I want to use I then create a floorplan based on the measurements Sonder sent. When doing eDesign it's absolutely imperative that you understand the space you are working with, right down to the inch. I'm getting MUCH better with my floorplans, but have definitely been in a position of asking whoever is on the installation end, (clients, or Sonder operations), to squeeze this way or that or try to explain a new layout. Not fun and totally embarrassing. Floorplans are priority!
And finally I create the design boards! I typically make one design board per room in the apartment, (unless the layout is wonky and I need to show some super specific styling or layout details). Below is the design board for the living room, and following is the living room in completion!
For some reason they did not use the gorgeous Rose Swiss Cross engineer print I had sourced from our dear friend Vol25, and yes, I am taking it personally. Hah! I had chosen that for my closeted infatuation with red and pink, as well as the lovely contrast between the dusty pink and the cow print. Oh well. I don't love the feathers but I can move past. Shall we?
Other than that Rose Swiss Cross print, it's crazy fun seeing every other last detail implemented exactly as I had presented in the design, (even the books). So cool!
Bedroom 1: We've had the opportunity to work with two clients this year who wanted sage green walls in their home. While the specific direction with style and color scheme was unique to our clients, I had a little fun of my own in this room with sage green. Here is the design board followed by the real deal:
No, your eyes aren't playing tricks on you, they switched out the black mudcloth pillows for these dusty blue ones....but I'm not sad about it. They picked a really earthy, dusty blue, which I think goes well. Otherwise, the room represents the design to a 'T'!
Bedroom 2: Same feel, different route to get there. Design board followed by the completed space.
One thing I forgot to mention! All beds get dressed in 'hotel white' bedding, so I don't ever do comforters, duvets or sheets. So I try to pick beds, pillows and throws, (as well as overall room colors), that will go with crisp white.
A huge thank you to the folks I will never meet who worked on installing this space for Sonder! It turned out just as I had imagined. Except for the Rose Swiss Cross. :)
Til' next time! Thank you all so much for coming by today!
