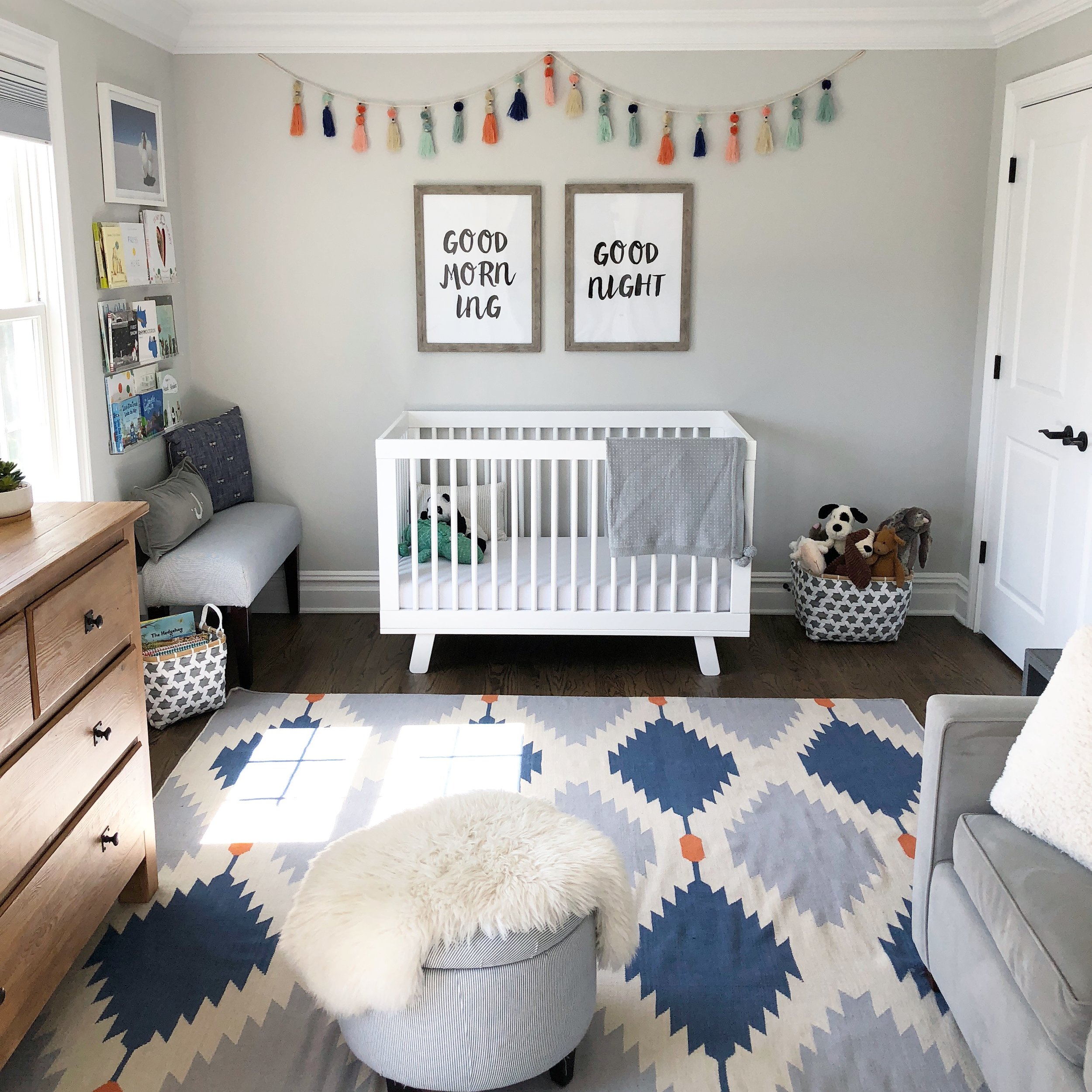As anyone who has lived in a major city knows, sometimes you just need to get out. It took starting a family for Michelle and her husband to call it quits on New York City and Hoboken and make the move to the suburbs.
From MIchelle:
“We spent years living in New York City and then Hoboken, but as soon as our son became a toddler, we started looking at homes in neighboring suburbs. There’s just something so calming about having your own personal space; no upstairs neighbors, your own backyard, and enough room for overnight guests! We moved into our new house exactly one year ago, and I swear, it’s taken that amount of time to really turn it into a home! ”
“Even though we live in a suburb just outside New York City, but my style is definitely more “modern farmhouse” than anything else. I like the look of natural wood against more modern pieces, and in my opinion, you can have have too much white. I knew that I wanted our home to have a laid-back, cohesive feel. Nothing too bright or jarring, but still interesting, and most importantly, cozy. Plus, we have a 2 ½ year-old and a large dog, so it needed to be kid- and pet-friendly above all else! ”
Now, you all may not be seeing the family practicality in this design, but Michelle swears it's there!
“When people come to visit, they usually laugh at the fact that nearly all of our furniture is white, despite having a toddler and a large, black dog — but I swear, it works for us! Everything is stain-resistant. My one tip of advice is to fill your home with pieces that you love, and to not worry too much about them being on-trend or getting destroyed. If you love the look of something, get it and keep it! I’d much rather live with a piece of furniture I love and have it fall apart after several years, vs. settling for something that never feels right.”
“Our kitchen is a simple and white, which is what I’ve always wanted. It’s bright even on a rainy day, and the closed cabinets offer tons of storage (which is good because we love to cook and have nearly every contraption you could think of!). The one thing we really insisted on when looking at houses was an open floor plan; we needed a kitchen that opened into the family room and dining area so we could prepare meals and entertain, while also keeping an eye on our son. ”
“Our son’s room is probably the most colorful room in our house and I’m ok with that. The furniture is neutral, but I chose a colorful dhurrie rug and some fun garland to hang above his crib. And his toys and books add even more color. ”
The whole house is cozy, inviting, and classic, making it the perfect escape after years in the crowded city. Good choice, Michelle, and thank you for letting us in today!
Follow Michelle along on Instagram @girlonthehudson.
And now, I'm off to celebrate my birthday! Till next week,








